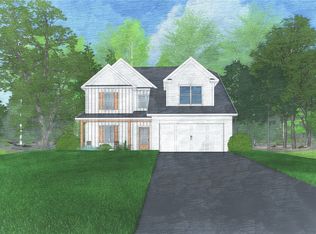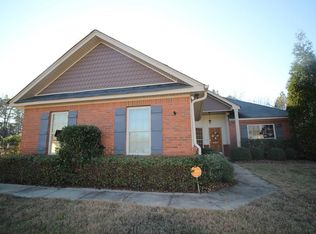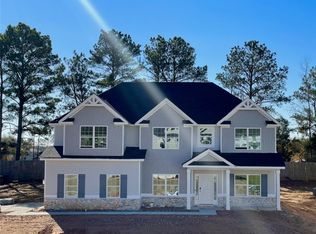Prime Auburn, AL location- Away from the hustle and bustle but convenient to all that Auburn has to offer! The Delilah home plan by Hughston Homes at Wimberly Station. Charming Kitchen offering large, Island, SS Appliances, & Breakfast Area open to spacious Great Room w/ fireplace. SUPER spacious Owner's Suite offering windows GALORE, double vanity, tiled shower with bench, separate tub, and large walk-in closet. Welcoming Two Story Entry Foyer. Formal Dining Room w/ coffered ceilings & wainscoting. Owner's Entry w/ built-in cubbies for your convenience. Covered Front Porch & 10x10 Covered patio out back! Intelligent Home Technology offering Keyless Entry & more! Virtual Tour and floor plan available upon request.
This property is off market, which means it's not currently listed for sale or rent on Zillow. This may be different from what's available on other websites or public sources.



