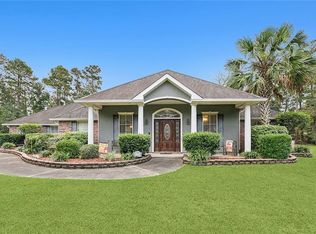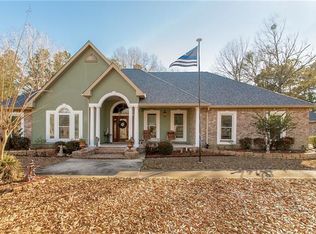Closed
Price Unknown
41234 Rue Chene, Ponchatoula, LA 70454
3beds
2,933sqft
Single Family Residence
Built in 2000
0.81 Acres Lot
$447,600 Zestimate®
$--/sqft
$2,049 Estimated rent
Home value
$447,600
$367,000 - $542,000
$2,049/mo
Zestimate® history
Loading...
Owner options
Explore your selling options
What's special
Welcome to this exquisite custom built home, featuring elegant Brazilian wood floors that add warmth and sophistication throughout! Located in Belle Foret Subdivision, this home offers a perfect blend of luxury and comfort. Spacious, open floorplan, three bedrooms + office (can be fourth bedroom), inviting airconditioned sunroom for relaxing. Don't miss the opportunity to own a piece of paradise in this beautiful community. Schedule your tour today!
Zillow last checked: 8 hours ago
Listing updated: March 14, 2025 at 09:33am
Listed by:
Tammy Wheeler 504-912-3353,
RE/MAX Northshore
Bought with:
Angie Fenasci
RE/MAX Northshore
Source: GSREIN,MLS#: 2461707
Facts & features
Interior
Bedrooms & bathrooms
- Bedrooms: 3
- Bathrooms: 3
- Full bathrooms: 2
- 1/2 bathrooms: 1
Primary bedroom
- Description: Flooring: Wood
- Level: Lower
- Dimensions: 16.1x19.6
Bedroom
- Description: Flooring: Wood
- Level: Lower
- Dimensions: 12x13
Bedroom
- Description: Flooring: Wood
- Level: Lower
- Dimensions: 12.8x13.5
Primary bathroom
- Description: Flooring: Tile
- Level: Lower
- Dimensions: 16.1x10
Bathroom
- Description: Flooring: Tile
- Level: Lower
- Dimensions: 12x6.5
Breakfast room nook
- Description: Flooring: Wood
- Level: Lower
- Dimensions: 13x10.5
Foyer
- Description: Flooring: Wood
- Level: Lower
- Dimensions: 6.7x7.5
Half bath
- Description: Flooring: Tile
- Level: Lower
- Dimensions: 4.5x4.9
Kitchen
- Description: Flooring: Tile
- Level: Lower
- Dimensions: 13x16.3
Laundry
- Description: Flooring: Tile
- Level: Lower
- Dimensions: 8.4x8.9
Living room
- Description: Flooring: Wood
- Level: Lower
- Dimensions: 20.5x23.5
Office
- Description: Flooring: Wood
- Level: Lower
- Dimensions: 12x12.9
Sunroom
- Description: Flooring: Tile
- Level: Lower
- Dimensions: 14.7x34.8
Heating
- Central, Multiple Heating Units
Cooling
- Central Air, 2 Units
Appliances
- Included: Cooktop, Dishwasher, Disposal, Microwave, Oven
Features
- Tray Ceiling(s), Ceiling Fan(s), Granite Counters, Pantry, Stainless Steel Appliances
- Windows: Screens
- Has fireplace: Yes
- Fireplace features: Gas, Wood Burning
Interior area
- Total structure area: 4,031
- Total interior livable area: 2,933 sqft
Property
Parking
- Parking features: Detached, Garage, Three or more Spaces, Garage Door Opener
- Has garage: Yes
Features
- Levels: One
- Stories: 1
- Patio & porch: Covered, Pavers, Porch
- Exterior features: Courtyard, Fence, Sprinkler/Irrigation, Porch
- Pool features: None
Lot
- Size: 0.81 Acres
- Dimensions: 171 x 234 x 169 x 236
- Features: City Lot, Irregular Lot, Oversized Lot
Details
- Parcel number: 6007953
- Special conditions: None
Construction
Type & style
- Home type: SingleFamily
- Architectural style: Traditional
- Property subtype: Single Family Residence
Materials
- Brick, Stucco, Vinyl Siding
- Foundation: Slab
- Roof: Shingle
Condition
- Excellent
- Year built: 2000
Utilities & green energy
- Sewer: Septic Tank
- Water: Public
Community & neighborhood
Security
- Security features: Fire Sprinkler System
Location
- Region: Ponchatoula
- Subdivision: Belle Foret
HOA & financial
HOA
- HOA fee: $50 annually
Price history
| Date | Event | Price |
|---|---|---|
| 3/14/2025 | Sold | -- |
Source: | ||
| 2/8/2025 | Pending sale | $469,000$160/sqft |
Source: | ||
| 1/28/2025 | Listed for sale | $469,000$160/sqft |
Source: | ||
| 10/28/2024 | Pending sale | $469,000$160/sqft |
Source: | ||
| 9/28/2024 | Contingent | $469,000$160/sqft |
Source: | ||
Public tax history
| Year | Property taxes | Tax assessment |
|---|---|---|
| 2024 | $2,077 +0.8% | $27,059 +1.5% |
| 2023 | $2,062 +1.4% | $26,659 |
| 2022 | $2,033 +0.1% | $26,659 |
Find assessor info on the county website
Neighborhood: 70454
Nearby schools
GreatSchools rating
- NAPerrin Early Learning CenterGrades: PK-KDistance: 4.3 mi
- 4/10Ponchatoula Junior High SchoolGrades: 7-8Distance: 4.7 mi
- 5/10Ponchatoula High SchoolGrades: 9-12Distance: 6.7 mi
Schools provided by the listing agent
- Elementary: TPSD
- Middle: TPSB
- High: TPSD
Source: GSREIN. This data may not be complete. We recommend contacting the local school district to confirm school assignments for this home.
Sell with ease on Zillow
Get a Zillow Showcase℠ listing at no additional cost and you could sell for —faster.
$447,600
2% more+$8,952
With Zillow Showcase(estimated)$456,552

