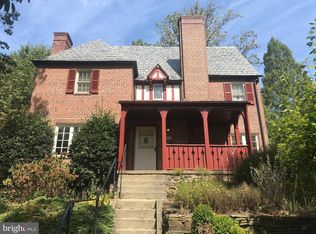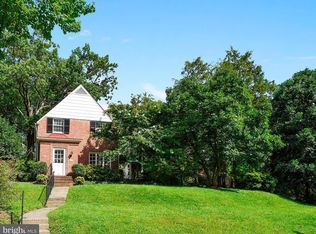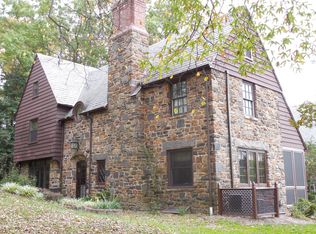Welcome to Original Northwood an Urban Oasis of a Semi Rustic Village planned by the famed Olmsted Brothers Landscape Architects in the Romantic Movement still prevalent today in its curved tree lined lanes. Developed by the Roland Park Montebello Company, this exceptional four-bedroom, two bath Sun Drenched Tudor Home nestled casually in a wooded park like setting will take your breath away! Freshly painted interiors and exterior await your arrival! Step up to the charming covered front porch with original front door beckons you to stay a while! Gleaming golden oak hardwoods greet you as you enter the bright foyer, generous and beautifully sunny living room with built ins, wood burning fireplace and crown molding, spacious bright formal dining room with built in corner china cabinet and crown molding adjacent to a lovely vintage kitchen. Elegant staircase leads to three generous bedrooms a full bath, a fourth bedroom/bonus room on third level all with Marvin high end replacement windows. Lower Level media room, full bath, separate laundry room and generous work room/utility room await to put your DIY skills to the test!!! A stunningly expansive blue stone patio perfect for al fresco dining! stacked stone walls a romantic iron arch leading to level landscaped gardens for endless entertaining and family fun! A one Car Garage and space for parking pad completes the picture! Moments to Johns Hopkins, Loyola and Morgan State Universities, Union Memorial, Good Samaritan, Penn Station and Downtown++++
This property is off market, which means it's not currently listed for sale or rent on Zillow. This may be different from what's available on other websites or public sources.


