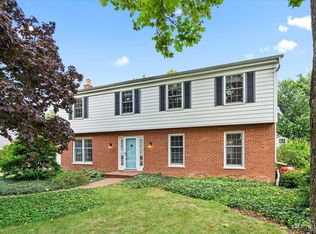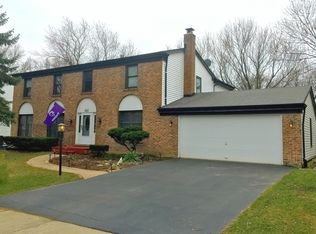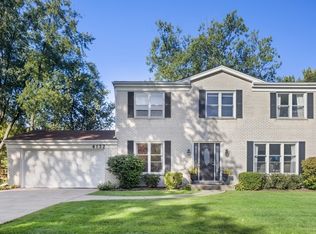Closed
$550,000
4123 W End Rd, Downers Grove, IL 60515
4beds
2,672sqft
Single Family Residence
Built in 1971
10,480 Square Feet Lot
$566,700 Zestimate®
$206/sqft
$3,430 Estimated rent
Home value
$566,700
$516,000 - $618,000
$3,430/mo
Zestimate® history
Loading...
Owner options
Explore your selling options
What's special
Welcome to this beautifully updated 4-bedroom, 1.5-bath split-level home with a sub-basement, nestled in the desirable Longmeadow neighborhood of North Downers Grove. Blending modern updates with smart potential, this home is move-in ready with room to grow. Highlights include a fully Renovated Kitchen (2025): Enjoy brand-new cabinetry, quartz countertops, a new dishwasher (2024), and a sunny eat-in addition by Bradford & Kent that opens to the backyard-perfect for gatherings and everyday living. Updated flooring throughout the home: New hardwood floors grace the main level (2025), complemented by refinished original hardwood upstairs and new luxury vinyl plank flooring on the lower level (2025). Bathrooms with Expansion Potential: The main bath features a new quartz-top vanity (2025), and both the full and half baths offer generous layouts with excellent potential to be expanded, creating luxurious, spa-like spaces in the future. Flexible Living & Storage Spaces: A 9x7 mudroom with new dryer (2025) off the garage adds convenience, while the sub-basement includes shelving and a workbench-ideal for storage, hobbies, or finishing into an additional rec room or home office. Comfortable bedrooms: Three upper-level bedrooms feature original hardwood floors, and a spacious fourth bedroom is located just off the lower-level family room-perfect for guests or a home office setup. Step outside to a large fenced backyard and patio-ready for entertaining, relaxing, or play. Located in an active, close-knit neighborhood within top-rated schools: Highland Elementary, Herrick Middle School, and Downers Grove North High School. With quality upgrades already in place and smart opportunities to expand, this home offers value, comfort, and versatility. Agent owned. Come see the potential for yourself!
Zillow last checked: 8 hours ago
Listing updated: May 18, 2025 at 01:29am
Listing courtesy of:
Nick Kusen 630-534-3044,
@properties Christie's International Real Estate
Bought with:
Katie Foss
Baird & Warner
Source: MRED as distributed by MLS GRID,MLS#: 12338907
Facts & features
Interior
Bedrooms & bathrooms
- Bedrooms: 4
- Bathrooms: 2
- Full bathrooms: 1
- 1/2 bathrooms: 1
Primary bedroom
- Features: Flooring (Hardwood), Bathroom (Full)
- Level: Second
- Area: 208 Square Feet
- Dimensions: 16X13
Bedroom 2
- Features: Flooring (Hardwood)
- Level: Second
- Area: 108 Square Feet
- Dimensions: 12X9
Bedroom 3
- Features: Flooring (Hardwood)
- Level: Second
- Area: 110 Square Feet
- Dimensions: 11X10
Bedroom 4
- Features: Flooring (Other)
- Level: Lower
- Area: 135 Square Feet
- Dimensions: 15X9
Dining room
- Features: Flooring (Hardwood)
- Level: Main
- Area: 108 Square Feet
- Dimensions: 12X9
Eating area
- Features: Flooring (Hardwood)
- Level: Main
- Area: 144 Square Feet
- Dimensions: 12X12
Family room
- Features: Flooring (Other)
- Level: Lower
- Area: 280 Square Feet
- Dimensions: 20X14
Foyer
- Features: Flooring (Hardwood)
- Level: Main
- Area: 40 Square Feet
- Dimensions: 10X4
Kitchen
- Features: Kitchen (Eating Area-Breakfast Bar, Pantry-Closet, Updated Kitchen), Flooring (Hardwood)
- Level: Main
- Area: 228 Square Feet
- Dimensions: 19X12
Laundry
- Features: Flooring (Other)
- Level: Main
- Area: 63 Square Feet
- Dimensions: 9X7
Living room
- Features: Flooring (Hardwood)
- Level: Main
- Area: 234 Square Feet
- Dimensions: 18X13
Other
- Level: Basement
- Area: 506 Square Feet
- Dimensions: 22X23
Heating
- Forced Air
Cooling
- Central Air
Appliances
- Included: Range, Microwave, Dishwasher, Refrigerator, Washer, Dryer, Stainless Steel Appliance(s), Gas Cooktop, Gas Oven
- Laundry: Main Level, Gas Dryer Hookup, In Unit
Features
- Pantry, Workshop
- Flooring: Hardwood
- Windows: Drapes
- Basement: Unfinished,Full
Interior area
- Total structure area: 0
- Total interior livable area: 2,672 sqft
Property
Parking
- Total spaces: 2
- Parking features: Concrete, On Site, Attached, Garage
- Attached garage spaces: 2
Accessibility
- Accessibility features: No Disability Access
Features
- Patio & porch: Deck
Lot
- Size: 10,480 sqft
- Dimensions: 80X131
Details
- Parcel number: 0904106015
- Special conditions: None
Construction
Type & style
- Home type: SingleFamily
- Property subtype: Single Family Residence
Materials
- Vinyl Siding, Brick
Condition
- New construction: No
- Year built: 1971
- Major remodel year: 2025
Utilities & green energy
- Electric: Circuit Breakers
- Sewer: Public Sewer
- Water: Lake Michigan
Community & neighborhood
Location
- Region: Downers Grove
- Subdivision: Longmeadow
Other
Other facts
- Listing terms: Conventional
- Ownership: Fee Simple
Price history
| Date | Event | Price |
|---|---|---|
| 5/16/2025 | Sold | $550,000-8.3%$206/sqft |
Source: | ||
| 4/22/2025 | Contingent | $599,900$225/sqft |
Source: | ||
| 4/15/2025 | Listed for sale | $599,900-4%$225/sqft |
Source: | ||
| 4/15/2025 | Listing removed | $625,000$234/sqft |
Source: | ||
| 4/4/2025 | Listed for sale | $625,000+56.3%$234/sqft |
Source: | ||
Public tax history
| Year | Property taxes | Tax assessment |
|---|---|---|
| 2024 | $8,584 +5.3% | $157,938 +8.8% |
| 2023 | $8,155 +7.9% | $145,190 +4.1% |
| 2022 | $7,561 +6.9% | $139,470 +1.1% |
Find assessor info on the county website
Neighborhood: 60515
Nearby schools
GreatSchools rating
- 7/10Highland Elementary SchoolGrades: PK-6Distance: 1.1 mi
- 5/10Herrick Middle SchoolGrades: 7-8Distance: 1.5 mi
- 9/10Community H S Dist 99 - North High SchoolGrades: 9-12Distance: 1.4 mi
Schools provided by the listing agent
- District: 58
Source: MRED as distributed by MLS GRID. This data may not be complete. We recommend contacting the local school district to confirm school assignments for this home.

Get pre-qualified for a loan
At Zillow Home Loans, we can pre-qualify you in as little as 5 minutes with no impact to your credit score.An equal housing lender. NMLS #10287.


