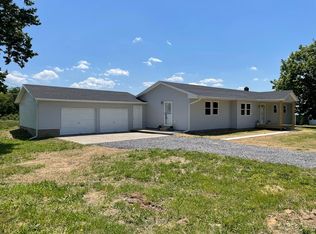Sold for $180,000
$180,000
4123 Troxelville Rd, Middleburg, PA 17842
3beds
1,203sqft
Single Family Residence
Built in 1951
0.8 Acres Lot
$193,000 Zestimate®
$150/sqft
$1,259 Estimated rent
Home value
$193,000
$183,000 - $203,000
$1,259/mo
Zestimate® history
Loading...
Owner options
Explore your selling options
What's special
Come see this 3 bedroom ranch on spacious lot with scenic views from front porch! This lovely house has double living rooms and first floor laundry which provides a comfortable living space. Other features include a Generac generator and sturdy metal roof. Also, enjoy a functioning smokehouse and large, multi-use outbuilding. Peaceful country living at its best!
Zillow last checked: 8 hours ago
Listing updated: November 11, 2025 at 12:49pm
Listed by:
Abby Nunn 570-847-7608,
BOWEN AGENCY INC., REALTORS SELINSGROVE,
KENNETH A. GABRIELSON 570-600-3040,
BOWEN AGENCY INC., REALTORS SELINSGROVE
Bought with:
DOUGLAS A WERTZ, RS210261L
COLDWELL BANKER PENN ONE REAL ESTATE
Source: CSVBOR,MLS#: 20-100370
Facts & features
Interior
Bedrooms & bathrooms
- Bedrooms: 3
- Bathrooms: 1
- 3/4 bathrooms: 1
- Main level bedrooms: 3
Bedroom 1
- Level: First
- Area: 162.26 Square Feet
- Dimensions: 12.20 x 13.30
Bedroom 2
- Level: First
- Area: 150 Square Feet
- Dimensions: 12.00 x 12.50
Bedroom 3
- Level: First
- Area: 136 Square Feet
- Dimensions: 17.00 x 8.00
Primary bathroom
- Level: First
- Area: 122.85 Square Feet
- Dimensions: 18.90 x 6.50
Kitchen
- Level: First
- Area: 129.5 Square Feet
- Dimensions: 14.00 x 9.25
Laundry
- Level: First
- Area: 91.3 Square Feet
- Dimensions: 11.00 x 8.30
Living room
- Level: First
- Area: 125.76 Square Feet
- Dimensions: 9.60 x 13.10
Living room
- Description: 2nd living room
- Level: First
- Area: 176.64 Square Feet
- Dimensions: 9.60 x 18.40
Heating
- Oil
Cooling
- Ductless
Appliances
- Included: Refrigerator, Stove/Range, Dryer, Washer, Water Softener
Features
- Ceiling Fan(s)
- Flooring: Hardwood
- Basement: Block,Unfinished,Walk Out/Daylight
Interior area
- Total structure area: 1,203
- Total interior livable area: 1,203 sqft
- Finished area above ground: 1,203
- Finished area below ground: 0
Property
Parking
- Total spaces: 1
- Parking features: 1 Car
- Has garage: Yes
Features
- Patio & porch: Porch, Patio
Lot
- Size: 0.80 Acres
- Dimensions: .8 +/-
- Topography: No
Details
- Additional structures: Shed(s)
- Parcel number: 0403003
- Zoning: R
Construction
Type & style
- Home type: SingleFamily
- Architectural style: Ranch
- Property subtype: Single Family Residence
Materials
- Brick, Vinyl
- Foundation: None
- Roof: Metal
Condition
- Year built: 1951
Utilities & green energy
- Electric: 200+ Amp Service
- Sewer: On Site
Community & neighborhood
Location
- Region: Middleburg
- Subdivision: 0-None
Price history
| Date | Event | Price |
|---|---|---|
| 10/24/2025 | Sold | $180,000-10%$150/sqft |
Source: CSVBOR #20-100370 Report a problem | ||
| 8/6/2025 | Pending sale | $199,900$166/sqft |
Source: CSVBOR #20-100370 Report a problem | ||
| 7/16/2025 | Price change | $199,900-4.8%$166/sqft |
Source: CSVBOR #20-100370 Report a problem | ||
| 6/30/2025 | Pending sale | $210,000$175/sqft |
Source: CSVBOR #20-100370 Report a problem | ||
| 6/15/2025 | Price change | $210,000-10.6%$175/sqft |
Source: CSVBOR #20-100370 Report a problem | ||
Public tax history
| Year | Property taxes | Tax assessment |
|---|---|---|
| 2024 | $1,734 | $17,350 |
| 2023 | $1,734 +1.9% | $17,350 |
| 2022 | $1,701 +2.6% | $17,350 |
Find assessor info on the county website
Neighborhood: 17842
Nearby schools
GreatSchools rating
- 6/10Middleburg El SchoolGrades: K-5Distance: 5.9 mi
- 6/10Midd-West High SchoolGrades: 8-12Distance: 5.8 mi
- 5/10Middleburg Middle SchoolGrades: 6-7Distance: 5.9 mi
Schools provided by the listing agent
- District: Midd-West
Source: CSVBOR. This data may not be complete. We recommend contacting the local school district to confirm school assignments for this home.
Get pre-qualified for a loan
At Zillow Home Loans, we can pre-qualify you in as little as 5 minutes with no impact to your credit score.An equal housing lender. NMLS #10287.
