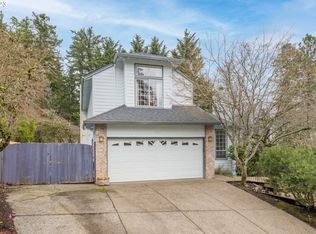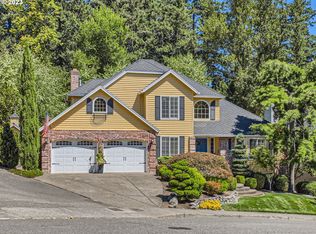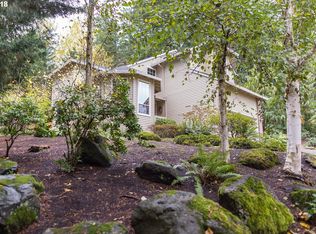Sold
$724,000
4123 SW Comus St, Portland, OR 97219
3beds
2,100sqft
Residential, Single Family Residence
Built in 1990
6,969.6 Square Feet Lot
$720,100 Zestimate®
$345/sqft
$3,609 Estimated rent
Home value
$720,100
$684,000 - $756,000
$3,609/mo
Zestimate® history
Loading...
Owner options
Explore your selling options
What's special
Beautiful setting backing greenspace on a quiet street. Modern two-story house with high ceilings, including island kitchen open to family room and 3 bedrooms upstairs. Spacious master bedroom upstairs with a walk-in closet, dual sinks, a walk-in shower and a beautiful soaking tub with territorial and greenspace views. Large lot with a big deck ready for gatherings. House has everything remodeled. Don't miss out on this beautiful house in SW.
Zillow last checked: 8 hours ago
Listing updated: March 27, 2023 at 06:39am
Listed by:
Cynthia Fneish cynthia@networthpdx.com,
Networth Realty Of Portland
Bought with:
Sara Gray, 201203322
John L. Scott Portland Central
Source: RMLS (OR),MLS#: 23170953
Facts & features
Interior
Bedrooms & bathrooms
- Bedrooms: 3
- Bathrooms: 3
- Full bathrooms: 2
- Partial bathrooms: 1
- Main level bathrooms: 1
Primary bedroom
- Level: Upper
Bedroom 2
- Level: Upper
Bedroom 3
- Level: Upper
Dining room
- Level: Main
Family room
- Level: Main
Kitchen
- Level: Main
Living room
- Level: Main
Heating
- Forced Air
Cooling
- Central Air
Appliances
- Included: Built-In Range, Built-In Refrigerator, Dishwasher, Gas Appliances, Stainless Steel Appliance(s), Gas Water Heater
Features
- High Ceilings, Cook Island, Kitchen Island, Pantry, Quartz
- Basement: Crawl Space
- Number of fireplaces: 1
- Fireplace features: Gas
Interior area
- Total structure area: 2,100
- Total interior livable area: 2,100 sqft
Property
Parking
- Total spaces: 2
- Parking features: Driveway, On Street, Attached
- Attached garage spaces: 2
- Has uncovered spaces: Yes
Accessibility
- Accessibility features: Garage On Main, Natural Lighting, Parking, Accessibility
Features
- Levels: Two
- Stories: 2
- Patio & porch: Deck, Patio, Porch
- Fencing: Fenced
- Has view: Yes
- View description: Seasonal, Territorial, Trees/Woods
Lot
- Size: 6,969 sqft
- Features: Gentle Sloping, Trees, SqFt 7000 to 9999
Details
- Parcel number: R191764
Construction
Type & style
- Home type: SingleFamily
- Architectural style: Contemporary
- Property subtype: Residential, Single Family Residence
Materials
- Lap Siding
- Foundation: Concrete Perimeter
- Roof: Composition
Condition
- Updated/Remodeled
- New construction: No
- Year built: 1990
Utilities & green energy
- Sewer: Public Sewer
- Water: Public
Community & neighborhood
Location
- Region: Portland
Other
Other facts
- Listing terms: Cash,Conventional,FHA,USDA Loan,VA Loan
- Road surface type: Concrete
Price history
| Date | Event | Price |
|---|---|---|
| 3/27/2023 | Sold | $724,000+0.7%$345/sqft |
Source: | ||
| 2/21/2023 | Pending sale | $719,000$342/sqft |
Source: | ||
| 2/15/2023 | Listed for sale | $719,000+51.4%$342/sqft |
Source: | ||
| 9/21/2022 | Sold | $475,000$226/sqft |
Source: Public Record | ||
Public tax history
| Year | Property taxes | Tax assessment |
|---|---|---|
| 2025 | $11,484 +3.2% | $433,410 +3% |
| 2024 | $11,123 +3.8% | $420,790 +3% |
| 2023 | $10,716 +3% | $408,540 +3% |
Find assessor info on the county website
Neighborhood: West Portland Park
Nearby schools
GreatSchools rating
- 8/10Markham Elementary SchoolGrades: K-5Distance: 0.3 mi
- 8/10Jackson Middle SchoolGrades: 6-8Distance: 0.3 mi
- 8/10Ida B. Wells-Barnett High SchoolGrades: 9-12Distance: 2.5 mi
Schools provided by the listing agent
- Elementary: Markham
- Middle: Jackson
- High: Ida B Wells
Source: RMLS (OR). This data may not be complete. We recommend contacting the local school district to confirm school assignments for this home.
Get a cash offer in 3 minutes
Find out how much your home could sell for in as little as 3 minutes with a no-obligation cash offer.
Estimated market value
$720,100
Get a cash offer in 3 minutes
Find out how much your home could sell for in as little as 3 minutes with a no-obligation cash offer.
Estimated market value
$720,100


