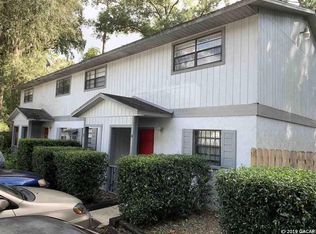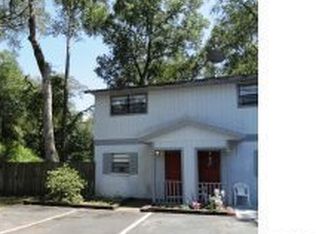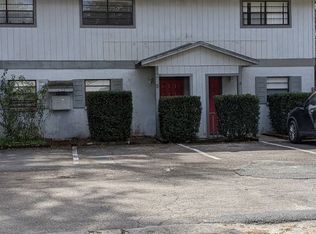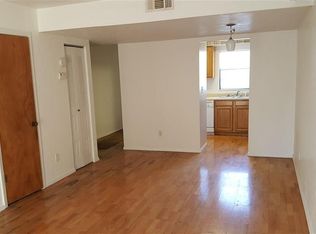This beautiful home is very spacious, and has many new upgrades. This is a 2-story home that has both rooms in the 2nd floor. The kitchen has a new refrigerator and a closet for storage. We have installed a new washer and dryer in the storage room. The patio in the backyard is fenced, meaning it has privacy.
This property is off market, which means it's not currently listed for sale or rent on Zillow. This may be different from what's available on other websites or public sources.




