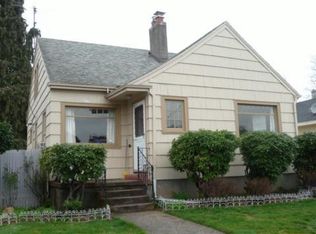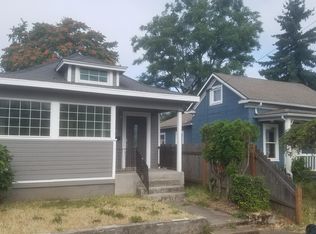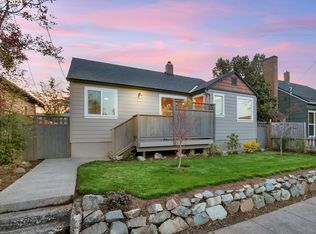Welcome to this vibrant and cozy 2-bedroom, 1-bathroom home offering 662 square feet of thoughtfully designed living space. Nestled on a generously sized lot with a spacious front yard and colorful side garden, this bright red home with crisp white trim and a covered front patio is bursting with curb appeal. Step inside to find a sleek kitchen featuring black granite countertops, modern black appliances, a glass stovetop, mounted microwave, and warm wooden cabinetryperfect for both daily use and entertaining. The long living room offers plenty of space to relax and unwind, complete with a charming reading nook surrounded by three windows that fill the room with natural light. Both bedrooms are carpeted for comfort, and the front-facing bedroom includes beautiful bay windows with views of the lawn. The full bathroom is centrally located and easily accessible. Outdoors, you'll enjoy a fully fenced backyard with room to play, garden, or entertain, as well as a side yard filled with blooming flowers and established plantsideal for any garden enthusiast. With its bold character, efficient layout, and peaceful outdoor spaces, this home is perfect for those seeking charm, privacy, and a touch of nature in their everyday living. Open Application Period Begins: 7/15/25 Visit our website to apply and view other homes we have available! Do you need property management services? Maximize your income and cut your costs!
This property is off market, which means it's not currently listed for sale or rent on Zillow. This may be different from what's available on other websites or public sources.


