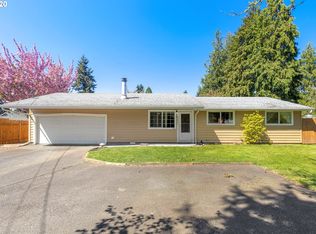Beautiful 3 bedroom home in a quiet Portland neighborhood! This home has a spacious living room w/ french doors, hardwood floors & vaulted ceilings plus a den/office. The kitchen features an eat bar & nook, wood cabinets, ample lighting, & double sink. Enjoy the outdoors on the beautiful covered porch. Master suite w/ ceiling fan, double closet, and a relaxing bath w/ skylight & two sinks. A must see!!
This property is off market, which means it's not currently listed for sale or rent on Zillow. This may be different from what's available on other websites or public sources.
