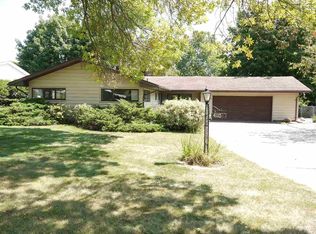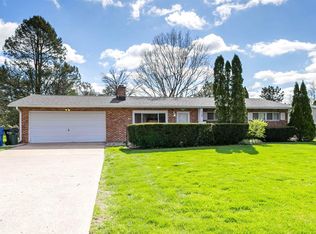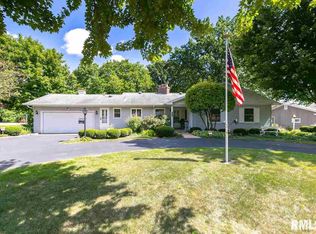Beautiful sprawling ranch in a mature established neighborhood. These spacious rolling yards are great for privacy and just about what ever you'd like. This home has several recent updates such as a new furnace in 2018, all baths have been remodeled with plumbing fixtures, flooring and counters. The master suite has a 6ft jacuzzi heated jetted tub, granite counters with dual sinks, a walk-in tiled shower and new fixtures. The kitchen is spacious with new double ovens and dishwasher in 2017. Wait till you see what is just past the living room, a huge entertaining rec room area with custom built ins, wet bar, game area and TV area, with skylights that add a ton of natural light along with the wall of windows that overlook the beautiful rebuilt composite deck and lush green yard. The heated garage is an over sized 3 car with a tandem 3rd stall, great for storage or workshop!
This property is off market, which means it's not currently listed for sale or rent on Zillow. This may be different from what's available on other websites or public sources.



