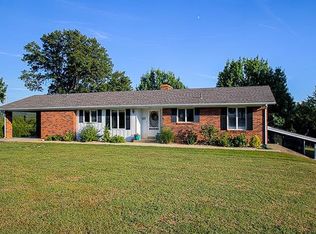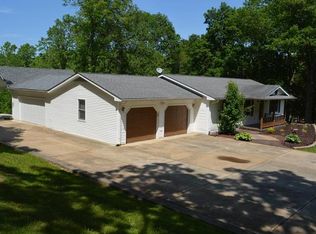Closed
Listing Provided by:
Dawn M Bibbs 636-578-3195,
Fox & Riley Real Estate
Bought with: Coldwell Banker Realty - Gundaker
Price Unknown
4123 Primo Rd, Festus, MO 63028
6beds
3,835sqft
Single Family Residence
Built in 1987
9.85 Acres Lot
$490,900 Zestimate®
$--/sqft
$2,931 Estimated rent
Home value
$490,900
$432,000 - $555,000
$2,931/mo
Zestimate® history
Loading...
Owner options
Explore your selling options
What's special
MOTIVATED SELLER! BIG PRICE IMPROVEMENT! Welcome to this fantastic 6 bedroom, 3 1/2 bath home on 9.85 acres. Relax on the covered wrap around front porch or enjoy working in the barn with 2 horse stalls. Incredible family time can be had in the large eat in kitchen featuring quartz center island, granite counter tops and breakfast bar and large pantry. Or gather in the large family room with beautiful hard wood floors and bay window. Step out onto the deck from the kitchen or family room and take in the views on the land. Separate dining room, formal living room, laundry room and 1/2 bath round out the main level. 5 bedrooms and 2 baths upstairs! Mother in laws quarters in the finished walk out lower level with full kitchen, living room and bedroom. This also has potential of rental apartment
Above ground pool and hot tub are waiting for you to open for the season.
All this and close to the highway.
You can make your dreams come true here!
Zillow last checked: 8 hours ago
Listing updated: May 06, 2025 at 07:10am
Listing Provided by:
Dawn M Bibbs 636-578-3195,
Fox & Riley Real Estate
Bought with:
Sunnie Hedley, 2002006390
Coldwell Banker Realty - Gundaker
Source: MARIS,MLS#: 24036787 Originating MLS: St. Charles County Association of REALTORS
Originating MLS: St. Charles County Association of REALTORS
Facts & features
Interior
Bedrooms & bathrooms
- Bedrooms: 6
- Bathrooms: 4
- Full bathrooms: 3
- 1/2 bathrooms: 1
- Main level bathrooms: 1
Primary bedroom
- Features: Floor Covering: Carpeting, Wall Covering: Some
- Level: Upper
- Area: 144
- Dimensions: 12x12
Bathroom
- Features: Floor Covering: Vinyl
- Level: Upper
- Area: 154
- Dimensions: 14x11
Other
- Features: Floor Covering: Carpeting, Wall Covering: Some
- Level: Upper
- Area: 132
- Dimensions: 12x11
Other
- Features: Floor Covering: Carpeting, Wall Covering: Some
- Level: Upper
- Area: 108
- Dimensions: 12x9
Dining room
- Features: Floor Covering: Wood, Wall Covering: Some
- Level: Main
- Area: 196
- Dimensions: 14x14
Family room
- Features: Floor Covering: Wood, Wall Covering: Some
- Level: Main
- Area: 450
- Dimensions: 25x18
Kitchen
- Features: Floor Covering: Vinyl, Wall Covering: Some
- Level: Main
- Area: 360
- Dimensions: 24x15
Laundry
- Features: Floor Covering: Vinyl
- Level: Main
- Area: 88
- Dimensions: 11x8
Living room
- Features: Floor Covering: Carpeting, Wall Covering: Some
- Level: Main
- Area: 208
- Dimensions: 16x13
Heating
- Forced Air, Electric
Cooling
- Ceiling Fan(s), Central Air, Electric, Dual
Appliances
- Included: Electric Water Heater, Dishwasher, Electric Range, Electric Oven
Features
- Entrance Foyer, Separate Dining, Breakfast Bar, Kitchen Island, Solid Surface Countertop(s)
- Flooring: Carpet, Hardwood
- Basement: Full,Walk-Out Access
- Has fireplace: No
- Fireplace features: Recreation Room, None
Interior area
- Total structure area: 3,835
- Total interior livable area: 3,835 sqft
- Finished area above ground: 3,835
Property
Parking
- Total spaces: 2
- Parking features: Additional Parking, Attached, Garage, Garage Door Opener, Off Street
- Attached garage spaces: 2
Features
- Levels: Two
- Patio & porch: Deck, Patio
- Waterfront features: Waterfront
Lot
- Size: 9.85 Acres
- Dimensions: 9.85
- Features: Waterfront
Details
- Additional structures: Barn(s)
- Parcel number: 221.212.00000014.01
- Special conditions: Standard
Construction
Type & style
- Home type: SingleFamily
- Architectural style: Traditional,Other
- Property subtype: Single Family Residence
Materials
- Vinyl Siding
Condition
- Year built: 1987
Utilities & green energy
- Sewer: Septic Tank
- Water: Well
Community & neighborhood
Location
- Region: Festus
- Subdivision: Primeaux
Other
Other facts
- Listing terms: Cash,Conventional,FHA,VA Loan
- Ownership: Private
Price history
| Date | Event | Price |
|---|---|---|
| 8/16/2024 | Sold | -- |
Source: | ||
| 7/24/2024 | Pending sale | $540,000$141/sqft |
Source: | ||
| 7/15/2024 | Price change | $540,000-6.1%$141/sqft |
Source: | ||
| 6/27/2024 | Listed for sale | $575,000+43.8%$150/sqft |
Source: | ||
| 8/13/2020 | Sold | -- |
Source: | ||
Public tax history
| Year | Property taxes | Tax assessment |
|---|---|---|
| 2024 | $2,505 +0.1% | $39,200 |
| 2023 | $2,504 -0.1% | $39,200 |
| 2022 | $2,506 -0.1% | $39,200 |
Find assessor info on the county website
Neighborhood: 63028
Nearby schools
GreatSchools rating
- 8/10Telegraph Intermediate SchoolGrades: 3-5Distance: 3.4 mi
- 8/10Danby-Rush Tower Middle SchoolGrades: 6-8Distance: 3.3 mi
- 9/10Jefferson High SchoolGrades: 9-12Distance: 3.7 mi
Schools provided by the listing agent
- Elementary: Plattin/Telegraph
- Middle: Danby-Rush Tower Middle
- High: Jefferson High School
Source: MARIS. This data may not be complete. We recommend contacting the local school district to confirm school assignments for this home.
Get a cash offer in 3 minutes
Find out how much your home could sell for in as little as 3 minutes with a no-obligation cash offer.
Estimated market value
$490,900
Get a cash offer in 3 minutes
Find out how much your home could sell for in as little as 3 minutes with a no-obligation cash offer.
Estimated market value
$490,900

