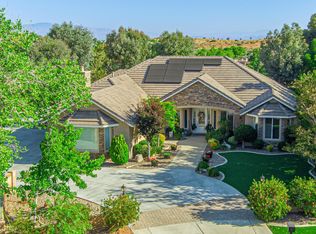Breathtaking! Large single story custom home Located in Royal Equestrian Estates. Rear prime location.1.36 Acres of usable flat horse property. HOME FEATURES! Solar energy, Spanish tile roof, 2 Iron gate RV access, 3 Car garage, Lots of Stamped cement work & Landscaping, 2 Huge Master bedroom suites w/Huge Custom bathrooms & Closets, Jacuzzi tub, Steam shower,Trevertine tile. Livingroom, Familly & Private courtyard have beautiful fireplaces, Custom ceiling & Wall molding's,Lighting & Fixtures, Gorgeous flooring, Central vacuum system, Surveillance, Alarm system & Sound system thru-out Library w/Bella wood shelving. Fabulous kitchen w/Sub kitchen, Pantry, Sub zero refrigerator, Wolf appliances, AMAZING Movie theater. Great Bar, Formal dining & breakfast area.Laurdry room w/Sink. MUCH MORE!
This property is off market, which means it's not currently listed for sale or rent on Zillow. This may be different from what's available on other websites or public sources.
