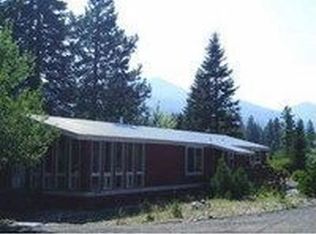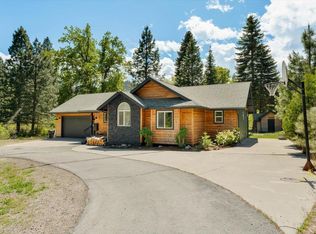Immersed in the Forested landscape of the N Old Stage area of Mt. Shasta, CA down a private road, is this charming ranch style home on 5+ Acres. Lush green landscaping, pine trees, and views of Mt. Shasta, Black Butte, and The Eddies provide the quintessential Mountain Living experience. This 5 Acre parcel is exceptionally flat and can be used for a variety of purposes. The Additional 1000+ Sq Ft shop is great for hobbies and is partially completed for an accessory dwelling. Inside, the comfortable cottage feel and large windows let in plenty of light and provides a warm inviting feeling and is built with low maintenance materials and constructed by one of the areas most reputable builders. Mt Shasta is renown for its beautiful scenery, Skiing at the Mt Shasta Ski Resort, world-class hiking, Fishing, boating and so much more. Exceptional location only 4-5 Hours from Bay Area and 3 hours from Sacramento! Schedule a showing today!
This property is off market, which means it's not currently listed for sale or rent on Zillow. This may be different from what's available on other websites or public sources.


