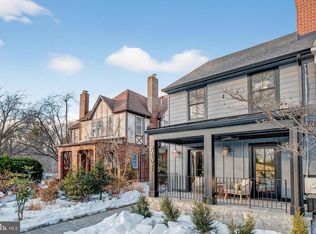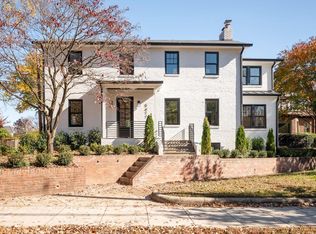Stately, large Tudor set up and back from the street, south facing for the best light and steps to Livingston Park/Friendship Heights! Step inside from the front porch to the foyer and find gleaming hardwood floors, high ceilings and 4 finished levels. The living room with fireplace flows to the dining room which is open to the kitchen and the rear sunroom with powder room and door to the fenced rear flagstone patio. Upstairs you will find 2 bedrooms and a renovated hall bath plus 2 bonus rooms-one in the rear that adjoins the 2 bedrooms and one in the front that has been used as an upstairs family room. From this room you will find the steps to the primary bedroom, walk-in closet and 2nd full bath on the top level. The lower level rec room has storage, the 3rd full bath and laundry with kitchenette. Detached garage and parking pad accessed via the alley.
This property is off market, which means it's not currently listed for sale or rent on Zillow. This may be different from what's available on other websites or public sources.

