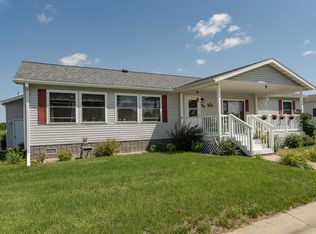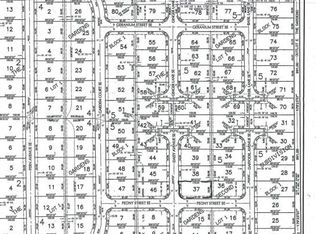Must see 1836 sq ft main level living on large lot featuring 3 bedrooms, 2 baths and two-car attached garage. Big covered deck/porch on front, gas fireplace, large private master suite and bath, large kitchen with center island, dining area, many updates including windows, bathroom, furnace, lighting, landscaping, added storage shed, paint and more! Very well maintained move in ready home!
This property is off market, which means it's not currently listed for sale or rent on Zillow. This may be different from what's available on other websites or public sources.

