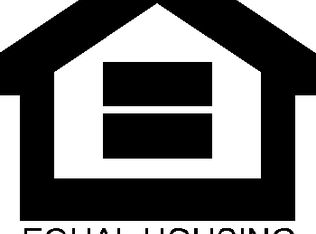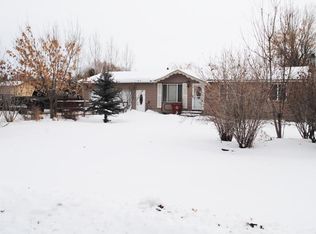Sold
Price Unknown
4123 E 132 N, Rigby, ID 83442
5beds
2,648sqft
SingleFamily
Built in 1993
1 Acres Lot
$468,700 Zestimate®
$--/sqft
$2,219 Estimated rent
Home value
$468,700
Estimated sales range
Not available
$2,219/mo
Zestimate® history
Loading...
Owner options
Explore your selling options
What's special
Beautiful 5 Bed 3 Bath home in a quiet neighborhood in the heart of Rigby just minutes away from town. Easy access to Idaho Falls. This home is packed with upgrades. Tile floors and Granite counter tops. The KitchenAid Appliances will make you feel like a chef and is great for entertaining your guests. Gather around with the family and enjoy the beautiful yard with mature trees with a fire pit and hot tub. You can also get a head start on planting your garden with the large greenhouse and store your stuff in the extra deep 2 car garage. You'll love the extra parking space on the side of the house also. Comes with a Generac generator for those days when everyone else has no power but you. We have fine tuned the sprinkler system for maximum coverage so you don't have any dry spots. Come take a look, this could be your next home. (208)716-4746
Facts & features
Interior
Bedrooms & bathrooms
- Bedrooms: 5
- Bathrooms: 3
- Full bathrooms: 3
Heating
- Forced air, Stove, Electric, Propane / Butane
Cooling
- Central
Appliances
- Included: Dishwasher, Dryer, Freezer, Garbage disposal, Microwave, Range / Oven, Refrigerator, Washer
Features
- Flooring: Tile, Carpet
- Basement: Finished
- Has fireplace: Yes
Interior area
- Total interior livable area: 2,648 sqft
Property
Parking
- Total spaces: 6
- Parking features: Garage - Attached, Off-street
Features
- Exterior features: Shingle, Vinyl
- Has spa: Yes
Lot
- Size: 1 Acres
Details
- Parcel number: RP004600020060
Construction
Type & style
- Home type: SingleFamily
Materials
- Roof: Shake / Shingle
Condition
- Year built: 1993
Community & neighborhood
Location
- Region: Rigby
Price history
| Date | Event | Price |
|---|---|---|
| 5/1/2025 | Sold | -- |
Source: Agent Provided Report a problem | ||
| 4/17/2025 | Pending sale | $479,900$181/sqft |
Source: | ||
| 3/26/2025 | Listed for sale | $479,900$181/sqft |
Source: | ||
| 3/26/2025 | Listing removed | -- |
Source: Owner Report a problem | ||
| 3/19/2025 | Listed for sale | $479,900$181/sqft |
Source: Owner Report a problem | ||
Public tax history
| Year | Property taxes | Tax assessment |
|---|---|---|
| 2024 | $1,082 -8.7% | $364,695 -2.3% |
| 2023 | $1,185 -16.2% | $373,330 +12% |
| 2022 | $1,413 +7% | $333,407 +28% |
Find assessor info on the county website
Neighborhood: 83442
Nearby schools
GreatSchools rating
- 7/10South Fork Elementary SchoolGrades: PK-5Distance: 1.9 mi
- 8/10Rigby Middle SchoolGrades: 6-8Distance: 3.3 mi
- 5/10Rigby Senior High SchoolGrades: 9-12Distance: 3.2 mi

