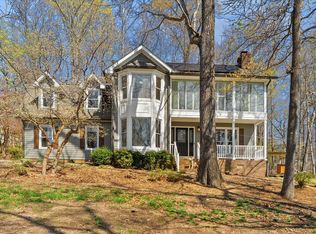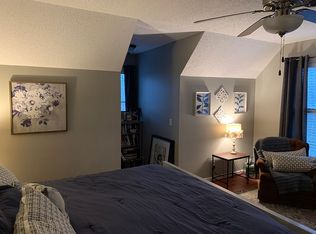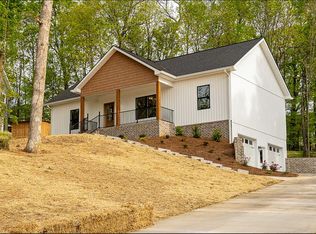FEELS LIKE HOME! With exposed beams, plantation shutters and a brick fireplace, the family room will be a place to relax and unwind. The nicely appointed kitchen features stainless appliances, granite countertops and a double oven for the cook of the family. Adjoining sunroom is a great place for overflow when entertaining guests. The master suite offers double vanities, a fabulous clawfoot tub, separate shower and walk through closet. Step outside your private backyard to find the MOST ADORABLE PLAYHOUSE! Complete with a loft bed and electricity ... Children (or adults!) may find an excuse to stay there for hours on end! Downstairs you will find a 2 car garage, workshop and half bath. This home has so much to offer... so do not wait to make your appointment to see it!
This property is off market, which means it's not currently listed for sale or rent on Zillow. This may be different from what's available on other websites or public sources.



