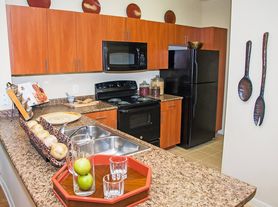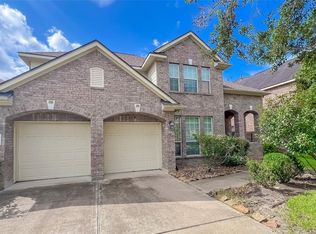Discover this spectacular 4-bedroom, 3-full-bath home in the highly sought-after Lexington Settlement community, showcasing a perfect blend of elegance and modern comfort. Step inside to find a chef-inspired kitchen with custom white quartz countertops, restored cabinetry, high-end energy-efficient appliances, and an enormous walk-in pantry. The home features a new custom-stained wooden staircase, gleaming hardwood floors, and a bright, open-concept layout connecting the kitchen, family room, and spacious formal living and dining areas. Upstairs, the luxurious primary suite offers a spa-like jacuzzi bath, separate shower, and an expansive walk-in closet, along with three additional bedrooms and a Texas-sized game room ideal for entertaining. Enjoy outdoor living in the large backyard with a covered patio, perfect for BBQs and gatherings. With an A/C less than 2 years old and a roof under 5 years, this home is move-in ready and meticulously maintained a true gem you won't want to miss!
Copyright notice - Data provided by HAR.com 2022 - All information provided should be independently verified.
House for rent
$2,750/mo
4123 Custer Creek Dr, Missouri City, TX 77459
4beds
3,476sqft
Price may not include required fees and charges.
Singlefamily
Available now
-- Pets
Electric, ceiling fan
In unit laundry
2 Attached garage spaces parking
Natural gas, fireplace
What's special
Gleaming hardwood floorsLarge backyardExpansive walk-in closetCovered patioCustom white quartz countertopsSpa-like jacuzzi bathTexas-sized game room
- 24 days |
- -- |
- -- |
Travel times
Looking to buy when your lease ends?
Consider a first-time homebuyer savings account designed to grow your down payment with up to a 6% match & a competitive APY.
Facts & features
Interior
Bedrooms & bathrooms
- Bedrooms: 4
- Bathrooms: 3
- Full bathrooms: 3
Rooms
- Room types: Breakfast Nook, Family Room, Office
Heating
- Natural Gas, Fireplace
Cooling
- Electric, Ceiling Fan
Appliances
- Included: Dishwasher, Dryer, Oven, Range, Refrigerator, Washer
- Laundry: In Unit
Features
- All Bedrooms Up, Ceiling Fan(s), Walk In Closet
- Flooring: Tile
- Has fireplace: Yes
Interior area
- Total interior livable area: 3,476 sqft
Property
Parking
- Total spaces: 2
- Parking features: Attached, Covered
- Has attached garage: Yes
- Details: Contact manager
Features
- Stories: 2
- Exterior features: 1 Living Area, All Bedrooms Up, Architecture Style: Traditional, Attached, Formal Dining, Formal Living, Gameroom Up, Gas, Heating: Gas, Living Area - 1st Floor, Lot Features: Subdivided, Patio/Deck, Subdivided, Utility Room, Walk In Closet
Details
- Parcel number: 5005020030180907
Construction
Type & style
- Home type: SingleFamily
- Property subtype: SingleFamily
Condition
- Year built: 1991
Community & HOA
Location
- Region: Missouri City
Financial & listing details
- Lease term: Long Term,12 Months
Price history
| Date | Event | Price |
|---|---|---|
| 10/7/2025 | Listed for rent | $2,750$1/sqft |
Source: | ||
| 5/23/2024 | Listing removed | -- |
Source: | ||
| 4/19/2024 | Price change | $2,750-1.8%$1/sqft |
Source: | ||
| 3/10/2024 | Listed for rent | $2,800+15.5%$1/sqft |
Source: | ||
| 4/1/2022 | Sold | -- |
Source: Agent Provided | ||

