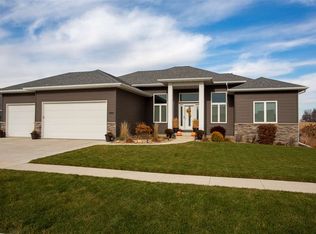Sold for $515,000
Zestimate®
$515,000
4123 Berry Hill Rd, Cedar Falls, IA 50613
5beds
3,074sqft
Single Family Residence
Built in 2017
9,583.2 Square Feet Lot
$515,000 Zestimate®
$168/sqft
$2,944 Estimated rent
Home value
$515,000
$489,000 - $541,000
$2,944/mo
Zestimate® history
Loading...
Owner options
Explore your selling options
What's special
Stylish Walkout Ranch in Autumn Ridge – No Rear Neighbors, Cedar Falls Schools. Better than new! This 5-bedroom, 3-bath ranch in sought-after Autumn Ridge offers no backyard neighbors, a finished walkout lower level, and a 3-stall garage—all in the Hansen, Holmes, Cedar Falls School District. Built by LGC Homes, it blends Craftsman warmth with a contemporary layout, delivering style, comfort, and an ideal setting just minutes from shopping, dining, and trails. Inside, tall main-floor ceilings and oversized windows fill the open living space with natural light. The living room’s stacked-stone fireplace anchors the space, flowing into a well-designed kitchen featuring top-end cabinetry with pull-out trays, quartz counters, gas range, and a large island for gathering. The dining area opens to the rear deck, perfect for enjoying sunsets over the open green space. The main level includes a private owner’s suite with dual vanities and a fully-tiled custom shower, plus two additional generous bedrooms and a full bath. The finished walkout lower level offers 9 ft. ceilings, a spacious family room and flex area with two large additional bedrooms and a spacious office space for all of your work at home needs! A third full bathroom, and abundant storage round out the lower level amenities. Outside, you’ll enjoy professional landscaping and an easy-care yard backing to open space—your own private retreat within city limits.
Zillow last checked: 8 hours ago
Listing updated: November 15, 2025 at 03:03am
Listed by:
Brian Page 319-277-5005,
Oakridge Real Estate
Bought with:
Monica Benz, S7160200
Oakridge Real Estate
Source: Northeast Iowa Regional BOR,MLS#: 20253901
Facts & features
Interior
Bedrooms & bathrooms
- Bedrooms: 5
- Bathrooms: 3
- Full bathrooms: 3
Other
- Level: Upper
Other
- Level: Main
Other
- Level: Lower
Heating
- Forced Air, Natural Gas
Cooling
- Central Air
Features
- Basement: Concrete,Finished
- Has fireplace: Yes
- Fireplace features: One, Gas
Interior area
- Total interior livable area: 3,074 sqft
- Finished area below ground: 1,421
Property
Parking
- Total spaces: 3
- Parking features: 3 or More Stalls, Attached Garage
- Has attached garage: Yes
- Carport spaces: 3
Lot
- Size: 9,583 sqft
- Dimensions: 71 x 114
Details
- Parcel number: 891409227013
- Zoning: R-2
- Special conditions: Standard
Construction
Type & style
- Home type: SingleFamily
- Property subtype: Single Family Residence
Materials
- Vinyl Siding
- Roof: Shingle
Condition
- Year built: 2017
Utilities & green energy
- Sewer: Public Sewer
- Water: Public
Community & neighborhood
Location
- Region: Cedar Falls
Other
Other facts
- Road surface type: Concrete
Price history
| Date | Event | Price |
|---|---|---|
| 11/14/2025 | Sold | $515,000-4.6%$168/sqft |
Source: | ||
| 9/15/2025 | Pending sale | $539,900$176/sqft |
Source: | ||
| 8/12/2025 | Listed for sale | $539,900+64.1%$176/sqft |
Source: | ||
| 2/21/2018 | Sold | $329,000$107/sqft |
Source: Public Record Report a problem | ||
Public tax history
| Year | Property taxes | Tax assessment |
|---|---|---|
| 2024 | $5,586 -8.3% | $367,740 |
| 2023 | $6,093 -1.2% | $367,740 +8.5% |
| 2022 | $6,165 +5.5% | $338,930 |
Find assessor info on the county website
Neighborhood: 50613
Nearby schools
GreatSchools rating
- 9/10Helen A Hansen Elementary SchoolGrades: PK-6Distance: 1.5 mi
- 9/10Holmes Junior High SchoolGrades: 7-9Distance: 1.3 mi
- 7/10Cedar Falls High SchoolGrades: 10-12Distance: 1.9 mi
Schools provided by the listing agent
- Elementary: Hansen
- Middle: Holmes Junior High
- High: Cedar Falls High
Source: Northeast Iowa Regional BOR. This data may not be complete. We recommend contacting the local school district to confirm school assignments for this home.
Get pre-qualified for a loan
At Zillow Home Loans, we can pre-qualify you in as little as 5 minutes with no impact to your credit score.An equal housing lender. NMLS #10287.
