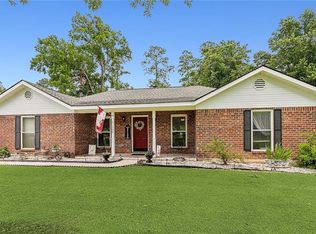Closed
Price Unknown
41226 Rene Dr, Hammond, LA 70403
3beds
2,160sqft
Single Family Residence
Built in 1994
1.34 Acres Lot
$270,100 Zestimate®
$--/sqft
$1,975 Estimated rent
Home value
$270,100
$257,000 - $284,000
$1,975/mo
Zestimate® history
Loading...
Owner options
Explore your selling options
What's special
Welcome to Bon-Aire! Located on a corner lot with over 1.3 acres, this 3 bed|2 bath home features a split floorplan with over 2,100 sq ft and a metal roof. Front door entrance has a private iron gate courtyard. Attached garage with an extended driveway. Kitchen features all stainless steel appliances, a large granite island with built in storage and plenty of cabinet space. Large primary bedroom has an en suite with separate soaker tub and shower. Both guest bedrooms features bay windows and ceramic tile. Interior brick sunroom located off the living room for additional space and entertaining. Home has a generator, 2 additional sheds and a 1,000 sq ft all metal workshop with electricity. Has never flooded and optional HOA with access to the community pool across the street. Schedule your showing today!
Zillow last checked: 8 hours ago
Listing updated: December 04, 2025 at 07:39pm
Listed by:
Felix Forjet 985-285-3600,
Thrive Real Estate LLC,
Jamie Jackler 504-931-4356,
Thrive Real Estate LLC
Bought with:
Tosh Major
Major Agency
Source: GSREIN,MLS#: 2494864
Facts & features
Interior
Bedrooms & bathrooms
- Bedrooms: 3
- Bathrooms: 2
- Full bathrooms: 2
Primary bedroom
- Description: Flooring: Tile
- Level: Lower
- Dimensions: 13x22
Bedroom
- Description: Flooring: Tile
- Level: Lower
- Dimensions: 11x16
Bedroom
- Description: Flooring: Tile
- Level: Lower
- Dimensions: 11x16
Dining room
- Description: Flooring: Tile
- Level: Lower
- Dimensions: 11x13
Kitchen
- Description: Flooring: Tile
- Level: Lower
- Dimensions: 10x14
Laundry
- Description: Flooring: Tile
- Level: Lower
- Dimensions: 10.5x5
Living room
- Description: Flooring: Tile
- Level: Lower
- Dimensions: 15x20
Sunroom
- Description: Flooring: Carpet
- Level: Lower
- Dimensions: 16x16
Heating
- Central
Cooling
- Central Air, 1 Unit, Window Unit(s)
Appliances
- Included: Cooktop, Dryer, Dishwasher, Microwave, Oven, Refrigerator, Washer
- Laundry: Washer Hookup, Dryer Hookup
Features
- Attic, Ceiling Fan(s), Granite Counters, Pantry, Cable TV
- Windows: Screens
- Has fireplace: No
- Fireplace features: None
Interior area
- Total structure area: 2,920
- Total interior livable area: 2,160 sqft
Property
Parking
- Parking features: Attached, Garage, Three or more Spaces, Garage Door Opener
- Has attached garage: Yes
Features
- Levels: One
- Stories: 1
- Patio & porch: Porch
- Exterior features: Porch
- Pool features: None
Lot
- Size: 1.34 Acres
- Dimensions: 234 x 263 x 194
- Features: 1 to 5 Acres, Corner Lot, Outside City Limits
Details
- Additional structures: Other, Workshop
- Parcel number: 04418301
- Special conditions: None
Construction
Type & style
- Home type: SingleFamily
- Architectural style: Traditional
- Property subtype: Single Family Residence
Materials
- Brick, Stucco, Vinyl Siding
- Foundation: Slab
- Roof: Metal
Condition
- Excellent
- Year built: 1994
Utilities & green energy
- Sewer: Public Sewer
- Water: Public
Community & neighborhood
Security
- Security features: Smoke Detector(s)
Location
- Region: Hammond
- Subdivision: Bon-Aire
Price history
| Date | Event | Price |
|---|---|---|
| 12/4/2025 | Sold | -- |
Source: | ||
| 10/3/2025 | Contingent | $285,000$132/sqft |
Source: | ||
| 8/28/2025 | Listed for sale | $285,000$132/sqft |
Source: | ||
| 8/13/2025 | Contingent | $285,000$132/sqft |
Source: | ||
| 8/5/2025 | Price change | $285,000-8.1%$132/sqft |
Source: | ||
Public tax history
| Year | Property taxes | Tax assessment |
|---|---|---|
| 2024 | $1,409 +0.5% | $20,769 +1.2% |
| 2023 | $1,402 +1.4% | $20,530 |
| 2022 | $1,383 +0.1% | $20,530 |
Find assessor info on the county website
Neighborhood: 70403
Nearby schools
GreatSchools rating
- NAPerrin Early Learning CenterGrades: PK-KDistance: 3.5 mi
- 4/10Ponchatoula Junior High SchoolGrades: 7-8Distance: 3.8 mi
- 5/10Ponchatoula High SchoolGrades: 9-12Distance: 5.7 mi
Sell with ease on Zillow
Get a Zillow Showcase℠ listing at no additional cost and you could sell for —faster.
$270,100
2% more+$5,402
With Zillow Showcase(estimated)$275,502
