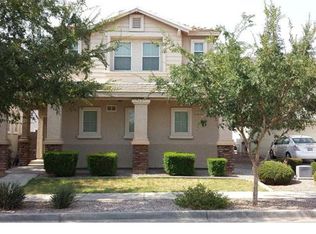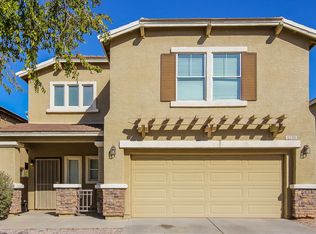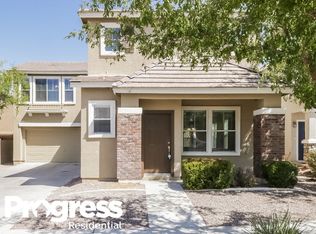Sold for $400,000
$400,000
4122 W Carter Rd, Phoenix, AZ 85041
3beds
3baths
1,519sqft
Single Family Residence
Built in 2004
3,375 Square Feet Lot
$391,200 Zestimate®
$263/sqft
$1,986 Estimated rent
Home value
$391,200
$356,000 - $430,000
$1,986/mo
Zestimate® history
Loading...
Owner options
Explore your selling options
What's special
You are invited to view 4122 West Carter Road. Where the vibe is both stylish and relaxing. What makes this home stylish? Glad you asked, a remodeled designer kitchen, bathrooms, flooring and paint.
The relaxing vibe starts with the front porch where you can enjoy park views. To elevate the vibe you step into the backyard that has a pool (with retractable awning ), hot tub and lush landscaping.
In a world where you have gotten accustomed to spending more money and getting less. Reward yourself for getting more while spending less and come see 4122 West Carter Road today.
(Furniture Available On Separate Bill of Sale) The layout of the home allows for separate face space with living space on the first floor and a loft on the second floor. Additionally the second floor provides mountain views from the loft and one of the bedrooms. The primary bedroom allows for a king size bed and still leaves for ample space to enjoy. The size of the bedroom not only applies to the primary bedroom, but also to the second and third bedrooms as well.
Zillow last checked: 8 hours ago
Listing updated: May 15, 2025 at 12:07pm
Listed by:
Martyn Bridgeman 602-421-9184,
HomeSmart Realty
Bought with:
Ada Pham, SA701530000
Real Broker
Mindy Jones, BR649756000
Real Broker
Source: ARMLS,MLS#: 6840489

Facts & features
Interior
Bedrooms & bathrooms
- Bedrooms: 3
- Bathrooms: 3
Heating
- Natural Gas
Cooling
- Central Air
Features
- Double Vanity, Upstairs, Eat-in Kitchen, Full Bth Master Bdrm
- Flooring: Carpet, Tile
- Has basement: No
- Furnished: Yes
Interior area
- Total structure area: 1,519
- Total interior livable area: 1,519 sqft
Property
Parking
- Total spaces: 4
- Parking features: Garage Door Opener
- Garage spaces: 2
- Uncovered spaces: 2
Features
- Stories: 2
- Has private pool: Yes
- Has spa: Yes
- Spa features: Above Ground, Heated
- Fencing: Block
Lot
- Size: 3,375 sqft
- Features: Sprinklers In Front, Desert Front
Details
- Parcel number: 10589662
Construction
Type & style
- Home type: SingleFamily
- Architectural style: Santa Barbara/Tuscan
- Property subtype: Single Family Residence
Materials
- Stucco, Wood Frame
- Roof: Tile
Condition
- Year built: 2004
Utilities & green energy
- Sewer: Public Sewer
- Water: City Water
Community & neighborhood
Location
- Region: Phoenix
- Subdivision: ARLINGTON ESTATES PHASE 2
HOA & financial
HOA
- Has HOA: Yes
- HOA fee: $80 monthly
- Services included: Maintenance Grounds
- Association name: Arlington Estates
- Association phone: 602-437-4777
Other
Other facts
- Listing terms: Cash,Conventional,FHA,VA Loan
- Ownership: Fee Simple
Price history
| Date | Event | Price |
|---|---|---|
| 5/2/2025 | Sold | $400,000+1.3%$263/sqft |
Source: | ||
| 4/17/2025 | Pending sale | $395,000$260/sqft |
Source: | ||
| 3/25/2025 | Listed for sale | $395,000+132.4%$260/sqft |
Source: | ||
| 3/28/2017 | Sold | $170,000-2.9%$112/sqft |
Source: | ||
| 1/28/2017 | Price change | $175,000-0.8%$115/sqft |
Source: Phoenix Urban Spaces #5544654 Report a problem | ||
Public tax history
| Year | Property taxes | Tax assessment |
|---|---|---|
| 2025 | $1,552 +2% | $29,520 -5.1% |
| 2024 | $1,522 +1.9% | $31,100 +213.1% |
| 2023 | $1,494 +3.1% | $9,932 -46.9% |
Find assessor info on the county website
Neighborhood: Laveen
Nearby schools
GreatSchools rating
- 6/10Rogers Ranch SchoolGrades: K-8Distance: 0.8 mi
- 2/10Cesar Chavez High SchoolGrades: 9-12Distance: 0.4 mi
- 9/10Vista Del Sur Traditional SchoolGrades: PK-8Distance: 0.8 mi
Schools provided by the listing agent
- Elementary: Rogers Ranch School
- Middle: Rogers Ranch School
- High: Cesar Chavez High School
- District: Laveen Elementary District
Source: ARMLS. This data may not be complete. We recommend contacting the local school district to confirm school assignments for this home.
Get a cash offer in 3 minutes
Find out how much your home could sell for in as little as 3 minutes with a no-obligation cash offer.
Estimated market value
$391,200


