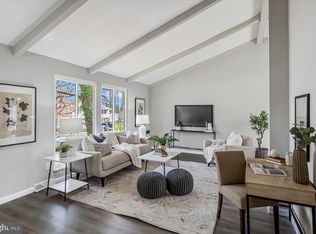Sold for $430,000
$430,000
4122 Tiverton Rd, Randallstown, MD 21133
3beds
1,717sqft
Single Family Residence
Built in 1972
8,625 Square Feet Lot
$434,100 Zestimate®
$250/sqft
$2,839 Estimated rent
Home value
$434,100
$395,000 - $478,000
$2,839/mo
Zestimate® history
Loading...
Owner options
Explore your selling options
What's special
Welcome to 4122 Tiverton Rd! Nestled in the Sought after community of the woodlands in Randallstown. Stunning 4 Bedroom 2 Full bathroom Split Foyer home with attached garage . The main level offers an open living/dining room with exposed beams and vaulted ceilings. All new luxury vinyl plank floors throughout. Gorgeous kitchen with SS appliances, quartz countertops, island with additional seating, new cabinets and tile backsplash. There are two sliders one off the kitchen and the primary bedroom that lead to the expansive new wood deck. Upstairs you'll find 3 spacious bedrooms and 2 full bathrooms. The primary bedroom offers an en-suite bathroom. Make your way downstairs where you'll find a half bathroom, fully finished large rec room and laundry. Additional updates include a brand new roof, freshly painted throughout, new light fixtures. Schedule your showing today before it's gone!
Zillow last checked: 8 hours ago
Listing updated: January 28, 2025 at 06:44am
Listed by:
Brittney Bushee 443-562-8226,
Corner House Realty
Bought with:
Michael Bireda
Taylor Properties
Source: Bright MLS,MLS#: MDBC2115082
Facts & features
Interior
Bedrooms & bathrooms
- Bedrooms: 3
- Bathrooms: 3
- Full bathrooms: 2
- 1/2 bathrooms: 1
- Main level bathrooms: 2
- Main level bedrooms: 3
Basement
- Area: 580
Heating
- Forced Air, Natural Gas
Cooling
- Central Air, Electric
Appliances
- Included: Electric Water Heater
- Laundry: Lower Level, Laundry Room
Features
- Bathroom - Tub Shower, Bathroom - Walk-In Shower, Combination Dining/Living, Combination Kitchen/Dining, Dining Area, Open Floorplan, Eat-in Kitchen, Kitchen - Table Space, Primary Bath(s), Upgraded Countertops
- Basement: Connecting Stairway,Interior Entry
- Has fireplace: No
Interior area
- Total structure area: 1,717
- Total interior livable area: 1,717 sqft
- Finished area above ground: 1,137
- Finished area below ground: 580
Property
Parking
- Total spaces: 2
- Parking features: Garage Faces Front, Attached, Driveway
- Attached garage spaces: 1
- Uncovered spaces: 1
Accessibility
- Accessibility features: None
Features
- Levels: Split Foyer,Two
- Stories: 2
- Patio & porch: Deck
- Pool features: None
- Fencing: Back Yard,Privacy
Lot
- Size: 8,625 sqft
- Dimensions: 1.00 x
Details
- Additional structures: Above Grade, Below Grade
- Parcel number: 04021600006020
- Zoning: RESIDENTIAL
- Special conditions: Standard
Construction
Type & style
- Home type: SingleFamily
- Property subtype: Single Family Residence
Materials
- Other
- Foundation: Other
Condition
- Excellent,Very Good
- New construction: No
- Year built: 1972
Utilities & green energy
- Sewer: Public Sewer
- Water: Public
Community & neighborhood
Location
- Region: Randallstown
- Subdivision: The Woodlands
Other
Other facts
- Listing agreement: Exclusive Right To Sell
- Listing terms: Cash,Conventional,FHA,VA Loan
- Ownership: Fee Simple
Price history
| Date | Event | Price |
|---|---|---|
| 1/22/2025 | Sold | $430,000+2.4%$250/sqft |
Source: | ||
| 1/2/2025 | Pending sale | $420,000$245/sqft |
Source: | ||
| 12/26/2024 | Listed for sale | $420,000+83.4%$245/sqft |
Source: | ||
| 10/11/2024 | Sold | $229,000-15.2%$133/sqft |
Source: | ||
| 9/21/2024 | Pending sale | $270,000$157/sqft |
Source: | ||
Public tax history
| Year | Property taxes | Tax assessment |
|---|---|---|
| 2025 | $4,307 +29.3% | $312,533 +13.7% |
| 2024 | $3,332 +2.6% | $274,900 +2.6% |
| 2023 | $3,248 +2.7% | $267,967 -2.5% |
Find assessor info on the county website
Neighborhood: 21133
Nearby schools
GreatSchools rating
- 4/10Deer Park Elementary SchoolGrades: PK-5Distance: 0.2 mi
- 3/10Deer Park Middle Magnet SchoolGrades: 6-8Distance: 0.3 mi
- 4/10New Town High SchoolGrades: 9-12Distance: 1.2 mi
Schools provided by the listing agent
- Elementary: Deer Park
- Middle: Deer Park Middle Magnet School
- High: New Town
- District: Baltimore County Public Schools
Source: Bright MLS. This data may not be complete. We recommend contacting the local school district to confirm school assignments for this home.
Get a cash offer in 3 minutes
Find out how much your home could sell for in as little as 3 minutes with a no-obligation cash offer.
Estimated market value$434,100
Get a cash offer in 3 minutes
Find out how much your home could sell for in as little as 3 minutes with a no-obligation cash offer.
Estimated market value
$434,100
