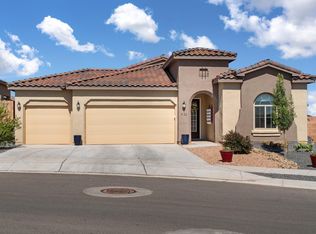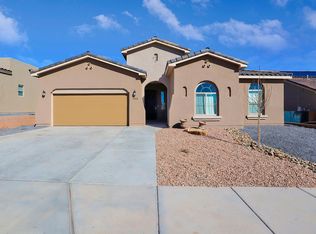Sold
Price Unknown
4122 Stelzer Dr NE, Rio Rancho, NM 87144
4beds
2,374sqft
Single Family Residence
Built in 2021
7,840.8 Square Feet Lot
$528,700 Zestimate®
$--/sqft
$2,698 Estimated rent
Home value
$528,700
$481,000 - $582,000
$2,698/mo
Zestimate® history
Loading...
Owner options
Explore your selling options
What's special
Discover your dream home: a stunning 4-bedroom, 3-bath residence designed for modern family living. The open-concept layout flows seamlessly into a gourmet kitchen complete with a pot filler, stainless steel appliances, and an impressive granite island. Upgrades abound, from ceiling beams and 8-foot doors to a cozy 36'' fireplace and smart thermostat.This home offers significant savings and peace of mind. Solar panels are paid for at closing, virtually eliminating electric bills. Enjoy enhanced security with upgraded front and back doors and cameras, plus a beautifully landscaped, low-maintenance yard featuring artificial turf and a rain collection system. A spacious three-car garage and durable tile roof complete this exceptional property. Beautiful park right across the street!!!
Zillow last checked: 8 hours ago
Listing updated: October 23, 2025 at 06:14am
Listed by:
Richard D Jackson 505-269-4076,
Coldwell Banker Legacy
Bought with:
Lynette Salinas, 51617
Coldwell Banker Legacy
Source: SWMLS,MLS#: 1087856
Facts & features
Interior
Bedrooms & bathrooms
- Bedrooms: 4
- Bathrooms: 3
- Full bathrooms: 2
- 1/2 bathrooms: 1
Primary bedroom
- Level: Main
- Area: 238
- Dimensions: 17 x 14
Kitchen
- Level: Main
- Area: 210
- Dimensions: 14 x 15
Living room
- Level: Main
- Area: 256
- Dimensions: 16 x 16
Heating
- Central, Forced Air
Cooling
- Refrigerated
Appliances
- Included: Convection Oven, Cooktop, Disposal, Microwave, Refrigerator, Range Hood, Water Softener Owned
- Laundry: Washer Hookup, Dryer Hookup, ElectricDryer Hookup
Features
- Ceiling Fan(s), Dual Sinks, Family/Dining Room, Garden Tub/Roman Tub, Kitchen Island, Living/Dining Room, Main Level Primary, Pantry, Smart Camera(s)/Recording, Walk-In Closet(s)
- Flooring: Carpet, Tile
- Windows: Double Pane Windows, Insulated Windows, Vinyl
- Has basement: No
- Number of fireplaces: 1
Interior area
- Total structure area: 2,374
- Total interior livable area: 2,374 sqft
Property
Parking
- Total spaces: 3
- Parking features: Attached, Finished Garage, Garage, Garage Door Opener
- Attached garage spaces: 3
Features
- Levels: One
- Stories: 1
- Patio & porch: Covered, Patio
- Exterior features: Private Yard, Smart Camera(s)/Recording, Sprinkler/Irrigation
- Fencing: Wall
Lot
- Size: 7,840 sqft
- Features: Sprinklers In Rear, Landscaped, Planned Unit Development, Trees
- Residential vegetation: Grassed
Details
- Parcel number: R187056
- Zoning description: R-4
Construction
Type & style
- Home type: SingleFamily
- Architectural style: Spanish/Mediterranean
- Property subtype: Single Family Residence
Materials
- Frame, Synthetic Stucco
- Roof: Pitched,Tile
Condition
- Resale
- New construction: No
- Year built: 2021
Details
- Builder name: Hakes Brothers
Utilities & green energy
- Electric: Net Meter
- Sewer: Public Sewer
- Water: Public
- Utilities for property: Cable Available, Electricity Connected, Natural Gas Connected, Phone Available, Sewer Connected, Water Connected
Green energy
- Energy generation: Solar
- Water conservation: Water-Smart Landscaping
Community & neighborhood
Location
- Region: Rio Rancho
- Subdivision: Lomas Encantadas
HOA & financial
HOA
- Has HOA: Yes
- HOA fee: $37 monthly
- Services included: Common Areas
Other
Other facts
- Listing terms: Cash,Conventional,FHA,VA Loan
- Road surface type: Paved
Price history
| Date | Event | Price |
|---|---|---|
| 10/22/2025 | Sold | -- |
Source: | ||
| 9/22/2025 | Pending sale | $530,000$223/sqft |
Source: | ||
| 8/20/2025 | Price change | $530,000-1.9%$223/sqft |
Source: | ||
| 7/15/2025 | Listed for sale | $540,000$227/sqft |
Source: | ||
Public tax history
| Year | Property taxes | Tax assessment |
|---|---|---|
| 2025 | $7,216 -1.3% | $174,192 +1.6% |
| 2024 | $7,308 +1.8% | $171,521 +2.3% |
| 2023 | $7,178 +270.3% | $167,633 +738.2% |
Find assessor info on the county website
Neighborhood: 87144
Nearby schools
GreatSchools rating
- 6/10Sandia Vista Elementary SchoolGrades: PK-5Distance: 0.4 mi
- 8/10Mountain View Middle SchoolGrades: 6-8Distance: 0.6 mi
- 7/10V Sue Cleveland High SchoolGrades: 9-12Distance: 2.8 mi
Get a cash offer in 3 minutes
Find out how much your home could sell for in as little as 3 minutes with a no-obligation cash offer.
Estimated market value$528,700
Get a cash offer in 3 minutes
Find out how much your home could sell for in as little as 3 minutes with a no-obligation cash offer.
Estimated market value
$528,700

