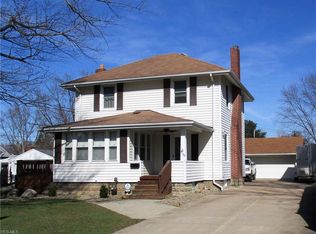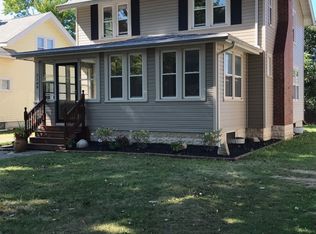Sold for $176,000 on 03/22/23
$176,000
4122 Rodgers Rd, Ashtabula, OH 44004
4beds
2,524sqft
Single Family Residence
Built in 1926
10,454.4 Square Feet Lot
$225,500 Zestimate®
$70/sqft
$2,273 Estimated rent
Home value
$225,500
$198,000 - $253,000
$2,273/mo
Zestimate® history
Loading...
Owner options
Explore your selling options
What's special
SELLER HAS REQUESTED HIGHEST AND BEST OFFER TO BE SENT TO LISTING AGENTS BY MONDAY 2/27/2023 AT 12PM. Here is a large home for those that might need the room. Original natural woodwork throughout. Addition has added a family room and master suite upstairs. Main floor features large kitchen w/ breakfast bar, half bath and 1st floor laundry, formal living room and dining area. Sunroom makes for ample office space or sitting area. Head upstairs to an owner's suite with a large closet, on suite w/ shower and whirlpool tub. Home features security system including exterior cameras w/ a 90-day video record and also protects the detached garage and workshop. Wired for a whole house generator. 2- heaters in the garage. 26 x 30 2-car garage w/ opener, heat, hot and cold water, drain and more. 22 x 25 workshop on the back of garage is also heated. Concrete driveway. Fenced yard. Home is in Ashtabula Schools district, and the extra lot is in Buckeye Schools district. Come check it out!!
Zillow last checked: 8 hours ago
Listing updated: August 26, 2023 at 02:51pm
Listing Provided by:
Clorice L Dlugos 440-812-2542,
McDowell Homes Real Estate Services,
Trevor Vines 440-725-0363,
McDowell Homes Real Estate Services
Bought with:
Carole Stormer-Vaux SFR, 368102
Assured Real Estate
Source: MLS Now,MLS#: 4439861 Originating MLS: Lake Geauga Area Association of REALTORS
Originating MLS: Lake Geauga Area Association of REALTORS
Facts & features
Interior
Bedrooms & bathrooms
- Bedrooms: 4
- Bathrooms: 3
- Full bathrooms: 2
- 1/2 bathrooms: 1
- Main level bathrooms: 1
Primary bedroom
- Description: Flooring: Carpet
- Level: Second
- Dimensions: 17.00 x 14.00
Bedroom
- Description: Flooring: Carpet
- Level: Second
- Dimensions: 14.00 x 11.00
Bedroom
- Description: Flooring: Carpet
- Level: Second
- Dimensions: 11.00 x 10.00
Bedroom
- Description: Flooring: Carpet
- Level: Second
- Dimensions: 13.00 x 11.00
Primary bathroom
- Description: Flooring: Ceramic Tile
- Level: Second
- Dimensions: 10.00 x 6.00
Bathroom
- Description: Flooring: Laminate
- Level: Second
- Dimensions: 9.00 x 6.00
Dining room
- Description: Flooring: Carpet
- Level: First
- Dimensions: 14.00 x 11.00
Family room
- Description: Flooring: Wood
- Level: First
- Dimensions: 19.00 x 14.00
Kitchen
- Description: Flooring: Luxury Vinyl Tile
- Level: First
- Dimensions: 19.00 x 9.00
Laundry
- Description: Flooring: Linoleum
- Level: First
- Dimensions: 6.00 x 4.00
Living room
- Description: Flooring: Carpet
- Features: Fireplace
- Level: First
- Dimensions: 19.00 x 14.00
Sunroom
- Description: Flooring: Carpet
- Level: First
- Dimensions: 10.00 x 10.00
Heating
- Forced Air, Fireplace(s), Gas, Heat Pump
Cooling
- Central Air, Wall Unit(s)
Appliances
- Included: Cooktop, Dishwasher, Disposal, Oven
Features
- Basement: Full,Partially Finished,Sump Pump
- Number of fireplaces: 1
- Fireplace features: Wood Burning
Interior area
- Total structure area: 2,524
- Total interior livable area: 2,524 sqft
- Finished area above ground: 2,404
- Finished area below ground: 120
Property
Parking
- Total spaces: 2
- Parking features: Drain, Detached, Electricity, Garage, Garage Door Opener, Heated Garage, Other, Paved, Water Available
- Garage spaces: 2
Accessibility
- Accessibility features: None
Features
- Levels: Two
- Stories: 2
- Patio & porch: Deck, Porch
- Fencing: Full,Privacy,Wood
Lot
- Size: 10,454 sqft
- Dimensions: 70 x 150
Details
- Additional parcels included: 03038000530
- Parcel number: 050380005400
Construction
Type & style
- Home type: SingleFamily
- Architectural style: Colonial
- Property subtype: Single Family Residence
Materials
- Vinyl Siding
- Roof: Asphalt,Fiberglass
Condition
- Year built: 1926
Utilities & green energy
- Sewer: Public Sewer
- Water: Public
Community & neighborhood
Security
- Security features: Smoke Detector(s)
Location
- Region: Ashtabula
- Subdivision: Fargo City Allotment 06
Price history
| Date | Event | Price |
|---|---|---|
| 3/22/2023 | Sold | $176,000-2.2%$70/sqft |
Source: | ||
| 2/27/2023 | Pending sale | $179,900$71/sqft |
Source: | ||
| 2/27/2023 | Price change | $179,900+9%$71/sqft |
Source: | ||
| 2/22/2023 | Listed for sale | $165,000$65/sqft |
Source: | ||
Public tax history
| Year | Property taxes | Tax assessment |
|---|---|---|
| 2024 | $53 +1.6% | $1,160 |
| 2023 | $52 +19.5% | $1,160 +38.1% |
| 2022 | $44 -0.9% | $840 |
Find assessor info on the county website
Neighborhood: Edgewood
Nearby schools
GreatSchools rating
- 5/10Ridgeview Elementary SchoolGrades: K-5Distance: 0.3 mi
- 5/10Wallace H Braden Junior High SchoolGrades: 6-8Distance: 0.4 mi
- 5/10Edgewood High SchoolGrades: 9-12Distance: 2.3 mi
Schools provided by the listing agent
- District: Ashtabula Area CSD - 401
Source: MLS Now. This data may not be complete. We recommend contacting the local school district to confirm school assignments for this home.

Get pre-qualified for a loan
At Zillow Home Loans, we can pre-qualify you in as little as 5 minutes with no impact to your credit score.An equal housing lender. NMLS #10287.
Sell for more on Zillow
Get a free Zillow Showcase℠ listing and you could sell for .
$225,500
2% more+ $4,510
With Zillow Showcase(estimated)
$230,010
