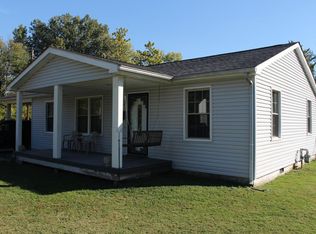Sold for $215,000
$215,000
4122 Riedley Rd, Louisville, KY 40216
4beds
1,624sqft
Single Family Residence
Built in 1942
0.29 Acres Lot
$234,400 Zestimate®
$132/sqft
$1,880 Estimated rent
Home value
$234,400
$223,000 - $246,000
$1,880/mo
Zestimate® history
Loading...
Owner options
Explore your selling options
What's special
Welcome to 4122 Riedley Road. This fantastic, updated, all brick ranch is situated on a corner lot in the Dienes neighborhood near Shively. Completely renovated in 2021, this home still looks and feels brand new. Walking up to this home, you will be greeted by a nice covered front porch. Heading inside, you will immediately notice the open floor plan and beautiful luxury vinyl plank flooring. To the right is the large living room, to the left is the dining area, and straight ahead is the kitchen. The gorgeous kitchen offers granite countertops, all white shaker style cabinetry, subway tile backsplash, and stainless steel appliances. This home offers a split bedroom floor plan to offer more privacy to the primary suite. The primary suite is located off the dining area. It offers a spacious bedroom, large walk-in closet, and private bath with pedestal sink, tile flooring, corner whirlpool tub, and separate shower. One bedroom is located off the end of the living room and the other two are down the hall. Carpet is in all bedrooms. The 2nd full bath has been updated with a granite topped double vanity. Downstairs is an unfinished daylight basement that provides plenty of storage space. The attached 2 ½ car garage has its own heating system, the laundry area, and ample storage space for all your lawn equipment. Out back is fully privacy fenced yard with huge patio, gazebo, and basketball goal. Schedule a showing today!
Zillow last checked: 8 hours ago
Listing updated: January 27, 2025 at 05:09am
Listed by:
Jack C May 502-855-3100,
May Team REALTORS
Bought with:
Desmond Martin, 276420
Martin Elite Realty Company
Source: GLARMLS,MLS#: 1641989
Facts & features
Interior
Bedrooms & bathrooms
- Bedrooms: 4
- Bathrooms: 2
- Full bathrooms: 2
Primary bedroom
- Level: First
Bedroom
- Level: First
Bedroom
- Level: First
Bedroom
- Level: First
Primary bathroom
- Level: First
Full bathroom
- Level: First
Dining area
- Level: First
Kitchen
- Level: First
Living room
- Level: First
Heating
- Forced Air, Natural Gas
Cooling
- Central Air
Features
- Basement: Unfinished
- Has fireplace: No
Interior area
- Total structure area: 1,624
- Total interior livable area: 1,624 sqft
- Finished area above ground: 1,624
- Finished area below ground: 0
Property
Parking
- Total spaces: 2
- Parking features: Attached, Entry Side, Driveway
- Attached garage spaces: 2
- Has uncovered spaces: Yes
Features
- Stories: 1
- Patio & porch: Patio, Porch
- Fencing: Privacy,Full,Wood
Lot
- Size: 0.29 Acres
- Dimensions: < 1/2 Acre
- Features: Corner Lot, Cleared
Details
- Parcel number: 100801900000
Construction
Type & style
- Home type: SingleFamily
- Architectural style: Ranch
- Property subtype: Single Family Residence
Materials
- Wood Frame, Brick
- Foundation: Concrete Blk
- Roof: Shingle
Condition
- Year built: 1942
Utilities & green energy
- Sewer: Public Sewer
- Water: Public
- Utilities for property: Electricity Connected, Natural Gas Connected
Community & neighborhood
Location
- Region: Louisville
- Subdivision: Dienes Sub
HOA & financial
HOA
- Has HOA: No
Price history
| Date | Event | Price |
|---|---|---|
| 9/7/2023 | Sold | $215,000+2.4%$132/sqft |
Source: | ||
| 7/30/2023 | Pending sale | $209,900$129/sqft |
Source: | ||
| 7/29/2023 | Listed for sale | $209,900+438.2%$129/sqft |
Source: | ||
| 1/1/2021 | Listing removed | -- |
Source: GLARMLS Report a problem | ||
| 12/24/2020 | Listed for rent | $1,250$1/sqft |
Source: May Team REALTORS #1576328 Report a problem | ||
Public tax history
| Year | Property taxes | Tax assessment |
|---|---|---|
| 2022 | $1,346 -6.7% | $112,000 |
| 2021 | $1,443 +28% | $112,000 +14.9% |
| 2020 | $1,128 | $97,450 |
Find assessor info on the county website
Neighborhood: St. Dennis
Nearby schools
GreatSchools rating
- 1/10Crums Lane Elementary SchoolGrades: K-5Distance: 0.8 mi
- 3/10Frederick Law Olmsted Academy NorthGrades: 6-8Distance: 3.1 mi
- 1/10Western High SchoolGrades: 9-12Distance: 1.8 mi
Get pre-qualified for a loan
At Zillow Home Loans, we can pre-qualify you in as little as 5 minutes with no impact to your credit score.An equal housing lender. NMLS #10287.
Sell with ease on Zillow
Get a Zillow Showcase℠ listing at no additional cost and you could sell for —faster.
$234,400
2% more+$4,688
With Zillow Showcase(estimated)$239,088
