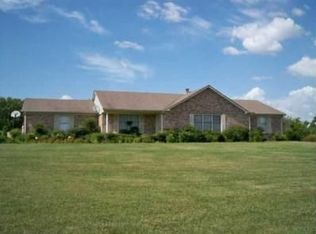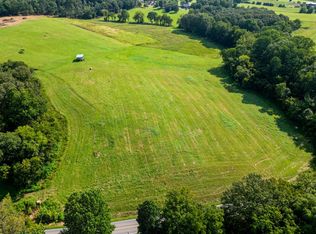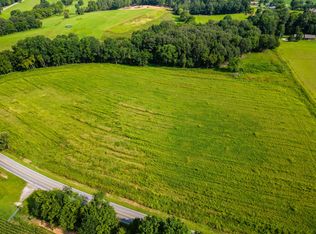Closed
$725,000
4122 Old Coopertown Rd, Springfield, TN 37172
3beds
3,037sqft
Single Family Residence, Residential
Built in 1995
7.48 Acres Lot
$742,700 Zestimate®
$239/sqft
$2,852 Estimated rent
Home value
$742,700
$698,000 - $795,000
$2,852/mo
Zestimate® history
Loading...
Owner options
Explore your selling options
What's special
Introducing a stunning remodeled home nestled on a sprawling 7.48-acres this property offers a perfect blend of modern luxury & serene country living. The main living area is flooded with natural light offering a warm & inviting atmosphere. Hardwood, tile, & granite add elegance & charm throughout the home. The completely remodeled eat-in kitchen is a culinary enthusiast's dream. Its combination of style, functionality, & high-quality finishes makes it a standout feature of this remodeled home providing the perfect setting for your daily meals & special occasions. The master suite is a true retreat with a well-appointed ensuite bathroom featuring double sinks, a soaking tub, & separate shower. 2 additional bedrooms provide plenty of space for guests. The office conveniently located on the main level offers a quiet space for work or study. Large bonus room in the basement can serve as a versatile space, perfect for a home theater, game room, or fitness area. Convenient to Nashville!
Zillow last checked: 8 hours ago
Listing updated: April 19, 2024 at 06:57am
Listing Provided by:
Martie Burnett 615-431-9802,
EXP Realty
Bought with:
Noah Falkie, 366426
Benchmark Realty, LLC
Source: RealTracs MLS as distributed by MLS GRID,MLS#: 2586171
Facts & features
Interior
Bedrooms & bathrooms
- Bedrooms: 3
- Bathrooms: 3
- Full bathrooms: 2
- 1/2 bathrooms: 1
- Main level bedrooms: 3
Bedroom 1
- Features: Suite
- Level: Suite
- Area: 315 Square Feet
- Dimensions: 21x15
Bedroom 2
- Area: 143 Square Feet
- Dimensions: 13x11
Bedroom 3
- Area: 143 Square Feet
- Dimensions: 13x11
Bonus room
- Features: Basement Level
- Level: Basement Level
- Area: 756 Square Feet
- Dimensions: 28x27
Dining room
- Area: 224 Square Feet
- Dimensions: 16x14
Kitchen
- Area: 160 Square Feet
- Dimensions: 16x10
Living room
- Area: 320 Square Feet
- Dimensions: 20x16
Heating
- Central, Natural Gas
Cooling
- Central Air, Electric
Appliances
- Included: Dishwasher, Microwave, Electric Oven, Gas Range
Features
- Ceiling Fan(s), Primary Bedroom Main Floor
- Flooring: Wood, Tile
- Basement: Finished
- Has fireplace: No
Interior area
- Total structure area: 3,037
- Total interior livable area: 3,037 sqft
- Finished area above ground: 2,281
- Finished area below ground: 756
Property
Parking
- Total spaces: 2
- Parking features: Garage Faces Side
- Garage spaces: 2
Features
- Levels: Two
- Stories: 1
- Patio & porch: Porch, Covered, Patio
Lot
- Size: 7.48 Acres
- Features: Level
Details
- Parcel number: 121 26500 000
- Special conditions: Standard
Construction
Type & style
- Home type: SingleFamily
- Property subtype: Single Family Residence, Residential
Materials
- Brick
Condition
- New construction: No
- Year built: 1995
Utilities & green energy
- Sewer: Septic Tank
- Water: Public
- Utilities for property: Electricity Available, Water Available
Community & neighborhood
Location
- Region: Springfield
- Subdivision: None
Price history
| Date | Event | Price |
|---|---|---|
| 4/19/2024 | Sold | $725,000-3.3%$239/sqft |
Source: | ||
| 3/29/2024 | Pending sale | $749,900$247/sqft |
Source: | ||
| 3/16/2024 | Contingent | $749,900$247/sqft |
Source: | ||
| 10/29/2023 | Listed for sale | $749,900+141.9%$247/sqft |
Source: | ||
| 12/22/2020 | Sold | $310,000-8.8%$102/sqft |
Source: | ||
Public tax history
| Year | Property taxes | Tax assessment |
|---|---|---|
| 2024 | $2,807 | $138,975 |
| 2023 | $2,807 +9% | $138,975 +57.8% |
| 2022 | $2,576 +13.6% | $88,050 |
Find assessor info on the county website
Neighborhood: 37172
Nearby schools
GreatSchools rating
- 7/10Coopertown Elementary SchoolGrades: PK-5Distance: 1.9 mi
- 3/10Coopertown Middle SchoolGrades: 6-8Distance: 2 mi
- 3/10Springfield High SchoolGrades: 9-12Distance: 7.9 mi
Schools provided by the listing agent
- Elementary: Coopertown Elementary
- Middle: Coopertown Middle School
- High: Springfield High School
Source: RealTracs MLS as distributed by MLS GRID. This data may not be complete. We recommend contacting the local school district to confirm school assignments for this home.
Get a cash offer in 3 minutes
Find out how much your home could sell for in as little as 3 minutes with a no-obligation cash offer.
Estimated market value
$742,700
Get a cash offer in 3 minutes
Find out how much your home could sell for in as little as 3 minutes with a no-obligation cash offer.
Estimated market value
$742,700


