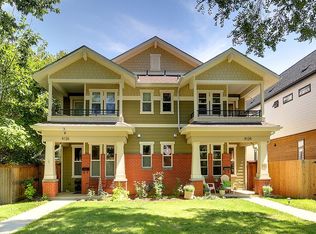Step Into Luxe Living In This Extraordinary Berkeley Half Duplex! Not The Standard Box Construction -Urban Farmhouse Exterior Then Step Inside To The Contemporary Palette Of Sophistication & Practicality In This Urban Design. Brilliant Kitchen Dressed To The 9's With High-End Appliances, Quartz Tops & Big Eating Bar-Perfectly Situated Between The Dining Room & Great Rooms. Great Room Opens To Patio For Enviable Indoor/Outdoor Living & Entertaining! Head Upstairs To The King Sized Luxurious Master Suite Featuring Walk-In Closet Plus A Glamorous 5 Piece Bathroom With Full Glass Walk-In Shower, Sexy Soaking Tub, 2 Vanities & Private Commode. 2 Additional Auxiliary Bedrooms Are Found Upstairs Plus Full Bath & Laundry. Full Finished Basement Houses A Party Room-Family Room With Wet Bar Ideal For Movies, Football & Kids! Bsmt Also Has Guest Room & Full Bath Plus An Office Or Hobby Room! Out The Door To All You Love - Hops & Pie, Block & Larder, Atomic Cowboy, Mas Kaos, Local 46, & More!
This property is off market, which means it's not currently listed for sale or rent on Zillow. This may be different from what's available on other websites or public sources.
