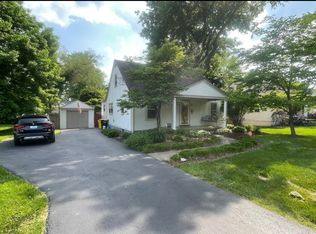Sold for $320,000
$320,000
4122 Ledyard Rd, Richlawn, KY 40207
3beds
1,400sqft
Single Family Residence
Built in 1950
9,147.6 Square Feet Lot
$333,400 Zestimate®
$229/sqft
$2,360 Estimated rent
Home value
$333,400
$313,000 - $353,000
$2,360/mo
Zestimate® history
Loading...
Owner options
Explore your selling options
What's special
Welcome to this wonderful 1-1/2 story move-in ready home located in Richlawn, a very sought after neighborhood in Saint Matthews. As you enter the home from the covered front porch you will be amazed with the narrow plank oak hardwood flooring throughout. The living room is generous and can be arranged in several different configurations to meet your needs and has an open floor plan back to the dining room with a tiffany styled lighting fixture. The kitchen is open to the dining room and boasts maple cabinetry, granite countertops, white subway backsplash & unique ceramic tile flooring. A side entry opens to the kitchen off the driveway for easy grocery tasks. The full bath tucked between the 2 first floor bedrooms offers a tub/shower combination with white subway tile and accent bands along with ceramic flooring with a linen closet. Up the stairs to the 2nd floor where you will find the 3rd bedroom with skylight and sitting area. The basement is currently unfinished and houses the laundry area and room for expansion of more living space and/or great storage. There are French doors off the dining room that lead to the expansive deck overlooking the large privacy fenced yard for all your entertaining needs. The home has a sump pump and radon mitigation system. Just a stone's throw away from Westport Plaza shopping center. Average LG&E is $115/mo. Quick possession is available.
Zillow last checked: 8 hours ago
Listing updated: January 27, 2025 at 07:41am
Listed by:
Michael Mawood 502-253-9100,
RE/MAX 100
Bought with:
Emily Kring, 273358
United Real Estate Louisville
Source: GLARMLS,MLS#: 1662086
Facts & features
Interior
Bedrooms & bathrooms
- Bedrooms: 3
- Bathrooms: 1
- Full bathrooms: 1
Bedroom
- Level: First
Bedroom
- Level: First
Bedroom
- Level: Second
Full bathroom
- Level: First
Dining room
- Level: First
Kitchen
- Level: First
Living room
- Level: First
Heating
- Forced Air, Natural Gas
Cooling
- Wall/Window Unit(s), Central Air
Features
- Basement: Unfinished
- Has fireplace: No
Interior area
- Total structure area: 1,321
- Total interior livable area: 1,400 sqft
- Finished area above ground: 1,321
- Finished area below ground: 0
Property
Parking
- Parking features: On Street, Entry Front, Driveway
- Has uncovered spaces: Yes
Features
- Stories: 2
- Patio & porch: Deck, Patio, Porch
- Fencing: Privacy,Full,Wood
Lot
- Size: 9,147 sqft
- Features: Level
Details
- Parcel number: 015500050000
Construction
Type & style
- Home type: SingleFamily
- Architectural style: Cape Cod
- Property subtype: Single Family Residence
Materials
- Wood Frame, Aluminum Siding
- Foundation: Concrete Perimeter
- Roof: Shingle
Condition
- Year built: 1950
Utilities & green energy
- Sewer: Septic Tank
- Water: Public
- Utilities for property: Electricity Connected, Natural Gas Connected
Community & neighborhood
Location
- Region: Richlawn
- Subdivision: Richlawn
HOA & financial
HOA
- Has HOA: No
Price history
| Date | Event | Price |
|---|---|---|
| 7/3/2024 | Sold | $320,000+0%$229/sqft |
Source: | ||
| 6/5/2024 | Contingent | $319,900$229/sqft |
Source: | ||
| 5/30/2024 | Listed for sale | $319,900+12.2%$229/sqft |
Source: | ||
| 8/12/2022 | Listing removed | -- |
Source: | ||
| 8/8/2022 | Pending sale | $285,000+3.6%$204/sqft |
Source: | ||
Public tax history
| Year | Property taxes | Tax assessment |
|---|---|---|
| 2022 | $2,499 -7.4% | $216,950 |
| 2021 | $2,698 +10% | $216,950 +2.3% |
| 2020 | $2,453 | $212,000 |
Find assessor info on the county website
Neighborhood: Richlawn
Nearby schools
GreatSchools rating
- 6/10Chenoweth Elementary SchoolGrades: PK-5Distance: 1.6 mi
- 5/10Westport Middle SchoolGrades: 6-8Distance: 2.5 mi
- 1/10Waggener High SchoolGrades: 9-12Distance: 0.9 mi
Get pre-qualified for a loan
At Zillow Home Loans, we can pre-qualify you in as little as 5 minutes with no impact to your credit score.An equal housing lender. NMLS #10287.
Sell for more on Zillow
Get a Zillow Showcase℠ listing at no additional cost and you could sell for .
$333,400
2% more+$6,668
With Zillow Showcase(estimated)$340,068
