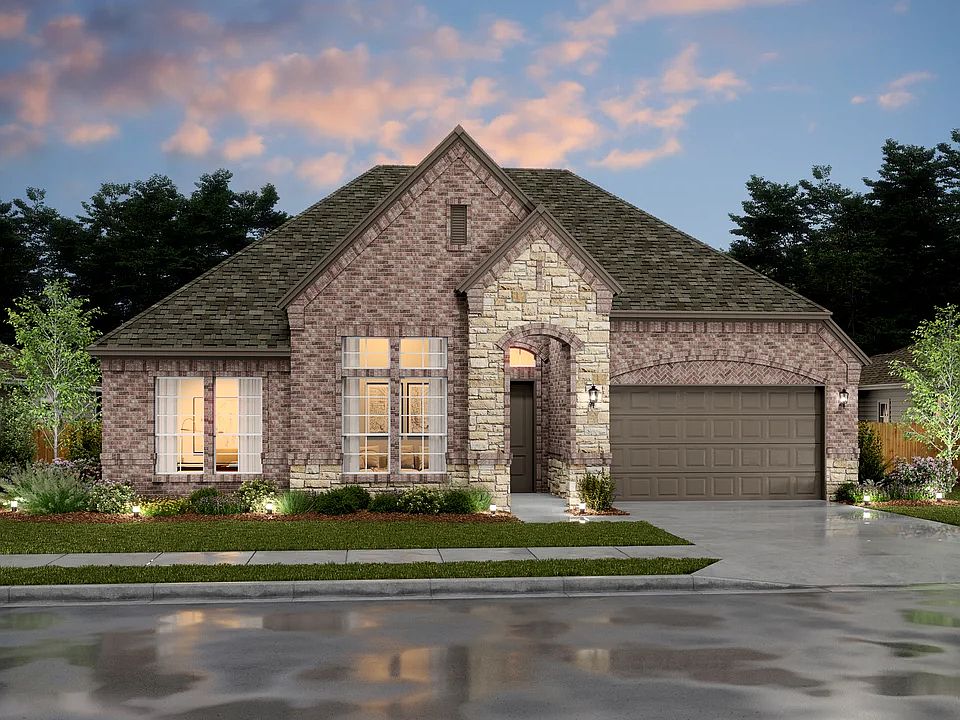This stunning multi-generational home offers five spacious bedrooms, including a private Extra Suite, 4.5 luxurious baths, and a versatile three-car tandem garage. Step into a grand foyer with a striking feature wall, leading to a stylish home office enclosed by rustic barn doors. The chef’s kitchen boasts elegant Brellin White cabinets, chic floating shelves, and gleaming Carrara Morro quartz countertops, centered around a generous island that flows seamlessly into the open-concept living and dining areas. The inviting living room stuns with a soaring vaulted ceiling, rich stained beams, and a captivating fireplace. Retreat to the serene primary suite, featuring an accent wall, spa-like ensuite with a sliding barn door, freestanding tub, and dual vanities. Enjoy year-round outdoor entertaining on the expansive covered patio. Located in the highly acclaimed Clear Creek ISD, this home blends elegance, comfort, and top-tier education into one perfect package.
Pending
$503,200
4122 Hazy Rock Ln, League City, TX 77573
5beds
3,464sqft
Single Family Residence
Built in 2025
8,164 sqft lot
$489,100 Zestimate®
$145/sqft
$79/mo HOA
What's special
Captivating fireplaceStylish home officeGrand foyerPrivate extra suiteSliding barn doorVersatile three-car tandem garageSpa-like ensuite
- 79 days
- on Zillow |
- 172 |
- 21 |
Zillow last checked: 7 hours ago
Listing updated: June 02, 2025 at 05:26am
Listed by:
Stephanie Childress TREC #0666252 832-377-9713,
Rockin 4C Properties
Source: HAR,MLS#: 86069746
Travel times
Schedule tour
Select your preferred tour type — either in-person or real-time video tour — then discuss available options with the builder representative you're connected with.
Select a date
Facts & features
Interior
Bedrooms & bathrooms
- Bedrooms: 5
- Bathrooms: 5
- Full bathrooms: 4
- 1/2 bathrooms: 1
Rooms
- Room types: Dining Room, Gameroom Up, Office, Utility Room
Kitchen
- Features: Kitchen Island, Kitchen open to Family Room, Walk-in Pantry
Heating
- Natural Gas
Cooling
- Electric
Appliances
- Included: Oven, Free-Standing Range, Dishwasher, Disposal, Microwave
- Laundry: Electric Dryer Hookup, Gas Dryer Hookup, Washer Hookup
Features
- High Ceilings, Prewired for Alarm System, Ceiling Fan(s), En-Suite Bath, Primary Bed - 1st Floor, Walk-In Closet(s), Quartz Counters
- Flooring: Carpet, Tile
- Windows: Insulated/Low-E windows
- Attic: Radiant Attic Barrier
- Number of fireplaces: 1
- Fireplace features: Gas Log
Interior area
- Total structure area: 3,464
- Total interior livable area: 3,464 sqft
Property
Parking
- Total spaces: 3
- Parking features: Driveway, Attached
- Attached garage spaces: 3
Features
- Stories: 2
- Patio & porch: Covered
- Fencing: Back Yard
Lot
- Size: 8,164 sqft
- Features: Subdivided
Construction
Type & style
- Home type: SingleFamily
- Architectural style: Traditional
- Property subtype: Single Family Residence
Materials
- Brick, Stone
- Foundation: Slab
- Roof: Composition
Condition
- Under Construction
- New construction: Yes
- Year built: 2025
Details
- Builder name: KHov
Utilities & green energy
- Sewer: Public Sewer
- Water: Public
Green energy
- Energy efficient items: Thermostat, HVAC
Community & HOA
Community
- Security: Fire Alarm, Prewired
- Subdivision: Westland Ranch
HOA
- Has HOA: Yes
- Services included: Maintenance Grounds, Recreational Facilities
- HOA fee: $950 annually
- HOA phone: 281-870-0585
Location
- Region: League City
Financial & listing details
- Price per square foot: $145/sqft
- Date on market: 3/28/2025
- Listing agreement: Exclusive Right to Sell/Lease
- Listing terms: Cash,Conventional,FHA,VA Loan
About the community
Pool
Beyond the elegant entryway, discover your new home at Westland Ranch. This family-friendly community offers a variety of spacious floorplans and feature K. Hovnanian's Looks, a unique collection of curated interiors assembled by professionals. With easy access to Galveston Island and the Kemah Boardwalk, endless fun is a short drive from home, along with shopping, dining, and entertainment options.
Explore K. Hovnanian's exclusive Looks interiors and enjoy a beautiful new home from the start. Assembled by professional designer, each Look evokes a sense of comfort and style while featuring a blend of quality products and cohesive color palettes.
Offered By: K. Hovnanian of Houston II, L.L.C.
Source: K. Hovnanian Companies, LLC

