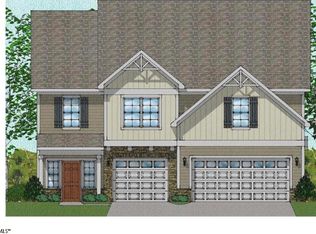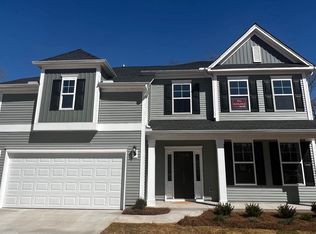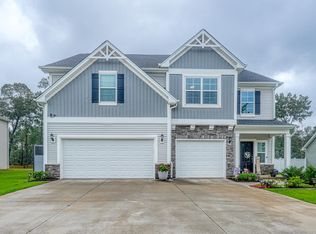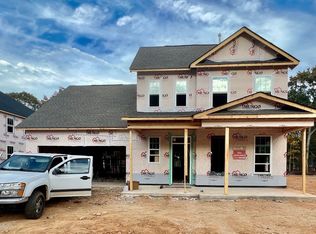Sold for $434,000
$434,000
4122 Crest Ridge Ln, Boiling Springs, SC 29316
5beds
2,927sqft
SingleFamily
Built in 2023
0.53 Acres Lot
$469,700 Zestimate®
$148/sqft
$2,795 Estimated rent
Home value
$469,700
$446,000 - $498,000
$2,795/mo
Zestimate® history
Loading...
Owner options
Explore your selling options
What's special
This Victor floor plan is a two-story home with five bedrooms and three and one-half bathrooms including dual primary suites! One primary suite will be on the first floor and the other will be upstairs along with the three secondary bedrooms, a bonus room and full, hall bath. Downstairs, this home features a formal dining room with coffered ceiling and an open family room, kitchen and eat-in area. An organizational space/laundry room is located off the garage. Both primary suites feature 5' tile showers and large walk-in closets. Additional features for this home include a front porch, beautiful bay window in the eat-in area, Smart Home Automation Package, white farmhouse sink and more!
Facts & features
Interior
Bedrooms & bathrooms
- Bedrooms: 5
- Bathrooms: 4
- Full bathrooms: 3
- 1/2 bathrooms: 1
Heating
- Other
Features
- Flooring: Laminate
- Has fireplace: Yes
Interior area
- Total interior livable area: 2,927 sqft
Property
Parking
- Total spaces: 2
- Parking features: Garage - Attached
Features
- Exterior features: Other
Lot
- Size: 0.53 Acres
Details
- Parcel number: 2360040005
Construction
Type & style
- Home type: SingleFamily
Materials
- Foundation: Slab
- Roof: Composition
Condition
- New construction: No
- Year built: 2023
Community & neighborhood
Location
- Region: Boiling Springs
Price history
| Date | Event | Price |
|---|---|---|
| 6/1/2023 | Sold | $434,000-1.1%$148/sqft |
Source: Public Record Report a problem | ||
| 3/31/2023 | Price change | $439,000-1.3%$150/sqft |
Source: | ||
| 3/16/2023 | Price change | $445,000-0.9%$152/sqft |
Source: | ||
| 12/2/2022 | Price change | $449,000+0.1%$153/sqft |
Source: | ||
| 11/28/2022 | Price change | $448,450-0.1%$153/sqft |
Source: | ||
Public tax history
| Year | Property taxes | Tax assessment |
|---|---|---|
| 2025 | -- | $17,360 |
| 2024 | $3,062 +3402.6% | $17,360 +10750% |
| 2023 | $87 | $160 -33.3% |
Find assessor info on the county website
Neighborhood: 29316
Nearby schools
GreatSchools rating
- 9/10Sugar Ridge ElementaryGrades: PK-5Distance: 0.6 mi
- 7/10Boiling Springs Middle SchoolGrades: 6-8Distance: 1.1 mi
- 7/10Boiling Springs High SchoolGrades: 9-12Distance: 2.9 mi
Get a cash offer in 3 minutes
Find out how much your home could sell for in as little as 3 minutes with a no-obligation cash offer.
Estimated market value$469,700
Get a cash offer in 3 minutes
Find out how much your home could sell for in as little as 3 minutes with a no-obligation cash offer.
Estimated market value
$469,700



