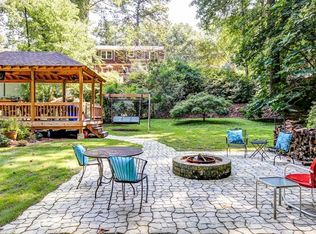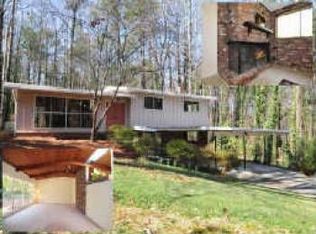An Entertainer's Dream in Highly-Sought After Huntley Hills! This picture-perfect home is situated on one of the largest private lots in the neighborhood- you'll quickly forget you're ITP! This beautiful 4 BR/2.5 Bath home features open-concept living at its best & a 2-tier deck that's the perfect backdrop for all of your entertaining needs! The unfinished daylight basement(750 sqft)offers the potential for additional living space. W/fresh paint, new double-pane windows throughout, new zoned HVAC (2014) & 2-car garage, this home's updated & move-in ready for you today!
This property is off market, which means it's not currently listed for sale or rent on Zillow. This may be different from what's available on other websites or public sources.

