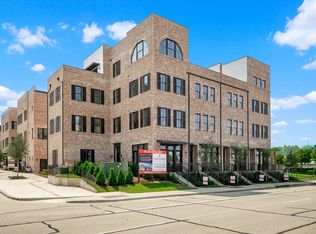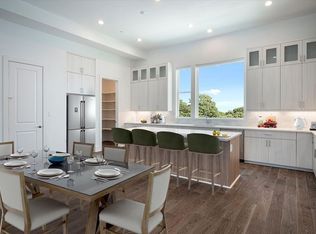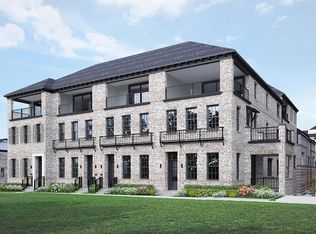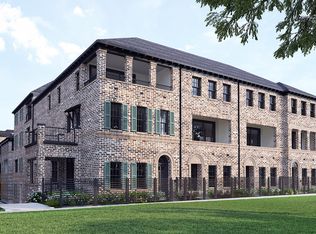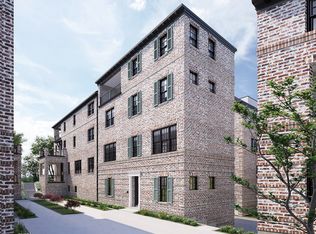LAST ONE! – NEW Modern Live Work Townhome in Prime Addison Location! Features 3 Beds, 4.5 Baths, Large First-Floor Office, Game Room, Rooftop Deck with Views, 4 Stories. Welcome to the ultimate live work lifestyle in the heart of Addison! This contemporary 4-story townhome is thoughtfully designed for entrepreneurs, creatives, and professionals who want the convenience of working from home without sacrificing comfort, style, or space. First Floor – Private Commercial-Grade Office or Studio with private entry. Perfect for running a small business, therapy practice, creative studio, or remote work headquarters. With its own entrance, this generous space offers privacy for clients and a true work-life separation. Zoned for both residential and commercial use. Main Living – Open Concept Perfection. Soaring 12 ft ceilings, natural light, and luxury finishes including all wood floors highlight the second-floor living, dining, and kitchen areas. The gourmet kitchen features stainless steel appliances, quartz countertops, Bosch appliances and an oversized island — Perfect for entertaining or casual meals. Three spacious bedrooms with walk-in closets, including a serene primary suite with spa-like bath. Need extra flex space? Enjoy the third-floor game room — ideal for media, fitness, or play. Enjoy city views from your large private rooftop deck — a rare find in Addison. It's the perfect setting for evening gatherings, morning coffee, or unwinding after a long day. Includes 2-car garage. Walkable to restaurants, retail, and trails. Easy access to the Dallas North Tollway. Minutes from Addison Circle Park, Belt Line Rd dining, and Galleria Dallas. Low HOA $145 per month. Don't miss this unique opportunity to own a versatile townhome designed for modern living and working. Schedule your private tour today!
For sale
$805,000
4122 Belt Line Rd, Addison, TX 75001
3beds
3,315sqft
Est.:
Townhouse
Built in 2022
1,263.24 Square Feet Lot
$-- Zestimate®
$243/sqft
$145/mo HOA
What's special
Rooftop deck with viewsLuxury finishesPrivate commercial-grade officeLarge private rooftop deckThird-floor game roomOversized islandGourmet kitchen
- 271 days |
- 399 |
- 16 |
Zillow last checked: 8 hours ago
Listing updated: December 05, 2025 at 08:17am
Listed by:
Ann O'Blenes 0502142 972-898-6600,
RE/MAX Dallas Suburbs 972-991-1616
Source: NTREIS,MLS#: 20873260
Tour with a local agent
Facts & features
Interior
Bedrooms & bathrooms
- Bedrooms: 3
- Bathrooms: 5
- Full bathrooms: 4
- 1/2 bathrooms: 1
Primary bedroom
- Features: Ceiling Fan(s), Dual Sinks, Separate Shower, Walk-In Closet(s)
- Level: Third
- Dimensions: 14 x 19
Bedroom
- Features: Ceiling Fan(s), En Suite Bathroom, Split Bedrooms
- Level: Third
- Dimensions: 10 x 11
Bedroom
- Features: Split Bedrooms, Walk-In Closet(s)
- Level: Fourth
- Dimensions: 11 x 12
Dining room
- Level: Second
- Dimensions: 13 x 15
Game room
- Level: Fourth
- Dimensions: 15 x 16
Kitchen
- Features: Breakfast Bar, Built-in Features, Eat-in Kitchen, Kitchen Island, Pantry
- Level: Second
- Dimensions: 12 x 15
Living room
- Level: Second
- Dimensions: 19 x 20
Office
- Features: En Suite Bathroom, Split Bedrooms, Walk-In Closet(s)
- Level: First
- Dimensions: 13 x 20
Heating
- Central, Zoned
Cooling
- Central Air, Ceiling Fan(s), Zoned
Appliances
- Included: Some Gas Appliances, Dishwasher, Gas Cooktop, Disposal, Microwave, Plumbed For Gas
- Laundry: In Hall
Features
- Built-in Features, Decorative/Designer Lighting Fixtures, Eat-in Kitchen, High Speed Internet, Kitchen Island, Multiple Staircases, Smart Home, Cable TV, Walk-In Closet(s)
- Flooring: Carpet, Ceramic Tile
- Has basement: No
- Has fireplace: No
Interior area
- Total interior livable area: 3,315 sqft
Property
Parking
- Total spaces: 2
- Parking features: Alley Access, Door-Multi, Garage, Garage Door Opener, Garage Faces Rear
- Attached garage spaces: 2
Features
- Levels: Three Or More
- Stories: 3
- Patio & porch: Deck
- Pool features: None
- Fencing: None
Lot
- Size: 1,263.24 Square Feet
Details
- Parcel number: 100112700A0020000
Construction
Type & style
- Home type: Townhouse
- Architectural style: Traditional
- Property subtype: Townhouse
- Attached to another structure: Yes
Materials
- Foundation: Slab
Condition
- Year built: 2022
Utilities & green energy
- Sewer: Public Sewer
- Water: Public
- Utilities for property: Sewer Available, Water Available, Cable Available
Community & HOA
Community
- Features: Community Mailbox
- Subdivision: Addison Grove
HOA
- Has HOA: Yes
- Services included: Insurance
- HOA fee: $145 monthly
- HOA name: VCM
- HOA phone: 000-000-0000
Location
- Region: Addison
Financial & listing details
- Price per square foot: $243/sqft
- Tax assessed value: $438,430
- Annual tax amount: $9,383
- Date on market: 3/18/2025
- Cumulative days on market: 271 days
- Listing terms: Cash,Conventional
Estimated market value
Not available
Estimated sales range
Not available
Not available
Price history
Price history
| Date | Event | Price |
|---|---|---|
| 7/29/2025 | Price change | $805,000-3%$243/sqft |
Source: NTREIS #20873260 Report a problem | ||
| 5/17/2025 | Price change | $830,000+3.9%$250/sqft |
Source: NTREIS #20873260 Report a problem | ||
| 3/28/2025 | Price change | $799,000-3.7%$241/sqft |
Source: NTREIS #20873260 Report a problem | ||
| 3/18/2025 | Listed for sale | $830,000$250/sqft |
Source: NTREIS #20873260 Report a problem | ||
Public tax history
Public tax history
| Year | Property taxes | Tax assessment |
|---|---|---|
| 2024 | $9,383 +213.5% | $438,430 +217.7% |
| 2023 | $2,993 +216% | $138,010 +245.9% |
| 2022 | $947 +29.4% | $39,900 +35.2% |
Find assessor info on the county website
BuyAbility℠ payment
Est. payment
$5,392/mo
Principal & interest
$3925
Property taxes
$1040
Other costs
$427
Climate risks
Neighborhood: 75001
Nearby schools
GreatSchools rating
- 4/10George Herbert Walker Bush Elementary SchoolGrades: PK-5Distance: 1 mi
- 4/10Ewell D Walker Middle SchoolGrades: 6-8Distance: 3 mi
- 3/10W T White High SchoolGrades: 9-12Distance: 2.7 mi
Schools provided by the listing agent
- Elementary: Bush
- Middle: Walker
- High: White
- District: Dallas ISD
Source: NTREIS. This data may not be complete. We recommend contacting the local school district to confirm school assignments for this home.
- Loading
- Loading
