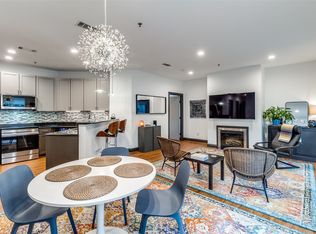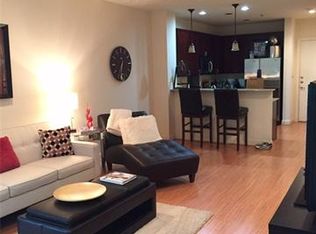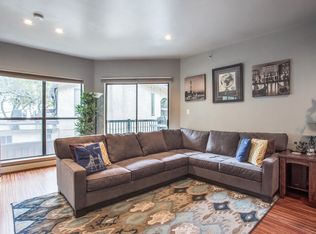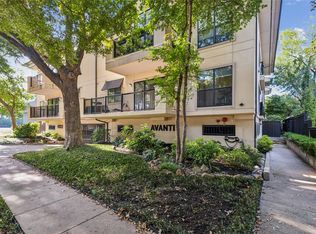Sold on 05/16/25
Price Unknown
4122 Avondale Ave APT 105, Dallas, TX 75219
2beds
1,050sqft
Condominium
Built in 2004
-- sqft lot
$382,200 Zestimate®
$--/sqft
$2,785 Estimated rent
Home value
$382,200
$348,000 - $417,000
$2,785/mo
Zestimate® history
Loading...
Owner options
Explore your selling options
What's special
Experience the perfect blend of modern style and urban convenience in this beautifully updated Oak Lawn condo in a quiet established community. This thoughtfully designed 2-bedroom, 2-bathroom home features an open-concept layout that maximizes space and natural light, highlighted by beautiful wood flooring and a private balcony overlooking a gorgeous tree lined street with mature oaks.
The sleek, contemporary kitchen boasts quartz countertops, stainless steel appliances, custom cabinetry, and a spacious island—seamlessly flowing into the inviting living area with a cozy fireplace. The primary suite offers a generous walk-in closet and a spa-like ensuite bath with double sinks. A well-sized second bedroom provides flexibility for guests or a home office.
Additional highlights include in-unit laundry, ample storage, 2 covered parking spots in the gated garage (conveniently located across from the elevator), and access to climate-controlled storage. Ideally situated on the edge of Highland Park near Uptown, the Katy Trail, Downtown, Love Field, and within walking distance to Equinox, Merit Coffee, Drip Coffee and 3 major grocery stores— this home offers the best of city living in one of Dallas’ most vibrant neighborhoods.
Zillow last checked: 8 hours ago
Listing updated: June 19, 2025 at 07:34pm
Listed by:
Rene Henderson 0771886 734-578-8839,
Keller Williams Dallas Midtown 214-526-4663
Bought with:
April Taylor
Redfin Corporation
Source: NTREIS,MLS#: 20873662
Facts & features
Interior
Bedrooms & bathrooms
- Bedrooms: 2
- Bathrooms: 2
- Full bathrooms: 2
Primary bedroom
- Features: Closet Cabinetry, Ceiling Fan(s), Dual Sinks, En Suite Bathroom, Separate Shower, Walk-In Closet(s)
- Level: First
- Dimensions: 15 x 11
Bedroom
- Features: Ceiling Fan(s)
- Level: First
- Dimensions: 11 x 10
Primary bathroom
- Features: Built-in Features, Closet Cabinetry, Dual Sinks, En Suite Bathroom, Solid Surface Counters, Separate Shower
- Level: First
Dining room
- Level: First
- Dimensions: 9 x 8
Other
- Features: Built-in Features, Granite Counters
- Level: First
Kitchen
- Features: Breakfast Bar, Built-in Features, Eat-in Kitchen, Granite Counters, Kitchen Island, Pantry
- Level: First
- Dimensions: 13 x 8
Living room
- Features: Fireplace
- Level: First
- Dimensions: 14 x 18
Utility room
- Features: Utility Room
- Level: First
- Dimensions: 6 x 5
Heating
- Central, Electric, Fireplace(s)
Cooling
- Central Air, Ceiling Fan(s), Electric
Appliances
- Included: Dishwasher, Electric Cooktop, Electric Oven, Disposal, Microwave, Refrigerator
- Laundry: Washer Hookup, Electric Dryer Hookup, Laundry in Utility Room
Features
- Decorative/Designer Lighting Fixtures, Eat-in Kitchen, Elevator, Granite Counters, High Speed Internet, Kitchen Island, Open Floorplan, Cable TV, Walk-In Closet(s)
- Flooring: Ceramic Tile, Engineered Hardwood
- Windows: Window Coverings
- Has basement: No
- Number of fireplaces: 1
- Fireplace features: Electric, Living Room
Interior area
- Total interior livable area: 1,050 sqft
Property
Parking
- Total spaces: 2
- Parking features: Assigned, Common, Underground, Electric Gate, Garage Faces Front, Garage, Garage Door Opener, On Street, Secured, Side By Side
- Attached garage spaces: 2
- Has uncovered spaces: Yes
Features
- Levels: One
- Stories: 1
- Patio & porch: Awning(s), Patio, Balcony
- Exterior features: Balcony, Lighting
- Pool features: None
- Fencing: None
Lot
- Size: 0.47 Acres
Details
- Parcel number: 00C03150000000105
Construction
Type & style
- Home type: Condo
- Architectural style: Traditional
- Property subtype: Condominium
- Attached to another structure: Yes
Materials
- Stucco
- Roof: Composition
Condition
- Year built: 2004
Utilities & green energy
- Sewer: Public Sewer
- Water: Public
- Utilities for property: Electricity Available, Electricity Connected, Sewer Available, Water Available, Cable Available
Green energy
- Energy efficient items: Thermostat
Community & neighborhood
Security
- Security features: Carbon Monoxide Detector(s), Fire Sprinkler System, Smoke Detector(s)
Community
- Community features: Community Mailbox, Curbs
Location
- Region: Dallas
- Subdivision: Avanti On Avondale Condo
HOA & financial
HOA
- Has HOA: Yes
- HOA fee: $343 monthly
- Services included: All Facilities, Association Management, Maintenance Structure, Sewer, Trash, Water
- Association name: WRMC
- Association phone: 855-435-4596
Other
Other facts
- Listing terms: Cash,Conventional
Price history
| Date | Event | Price |
|---|---|---|
| 5/16/2025 | Sold | -- |
Source: NTREIS #20873662 | ||
| 4/22/2025 | Contingent | $390,000$371/sqft |
Source: NTREIS #20873662 | ||
| 4/3/2025 | Listed for sale | $390,000-4.9%$371/sqft |
Source: NTREIS #20873662 | ||
| 8/13/2024 | Sold | -- |
Source: NTREIS #20652741 | ||
| 7/19/2024 | Pending sale | $410,000$390/sqft |
Source: NTREIS #20652741 | ||
Public tax history
| Year | Property taxes | Tax assessment |
|---|---|---|
| 2024 | $4,345 +9.4% | $320,250 +24.5% |
| 2023 | $3,970 -13.6% | $257,250 |
| 2022 | $4,595 +1.4% | $257,250 +18.7% |
Find assessor info on the county website
Neighborhood: 75219
Nearby schools
GreatSchools rating
- 4/10Ben Milam Elementary SchoolGrades: PK-5Distance: 0.9 mi
- 5/10Alex W Spence Talented/Gifted AcademyGrades: 6-8Distance: 1.2 mi
- 4/10North Dallas High SchoolGrades: 9-12Distance: 0.8 mi
Schools provided by the listing agent
- Elementary: Milam
- Middle: Spence
- High: North Dallas
- District: Dallas ISD
Source: NTREIS. This data may not be complete. We recommend contacting the local school district to confirm school assignments for this home.
Get a cash offer in 3 minutes
Find out how much your home could sell for in as little as 3 minutes with a no-obligation cash offer.
Estimated market value
$382,200
Get a cash offer in 3 minutes
Find out how much your home could sell for in as little as 3 minutes with a no-obligation cash offer.
Estimated market value
$382,200



