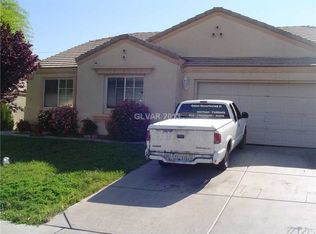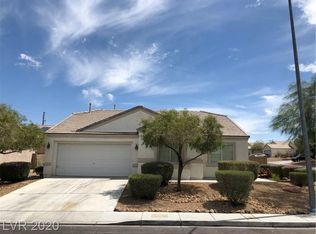Closed
$405,000
4122 Allyson Rae St, North Las Vegas, NV 89032
4beds
1,871sqft
Single Family Residence
Built in 2001
8,276.4 Square Feet Lot
$435,500 Zestimate®
$216/sqft
$2,138 Estimated rent
Home value
$435,500
$414,000 - $457,000
$2,138/mo
Zestimate® history
Loading...
Owner options
Explore your selling options
What's special
Super Hard to Find!!! Single-Story, 3 CAR GARAGE home on an oversized lot!!! Open floorplan 4-bedroom home! Incredibly low HOA & property taxes! HUGE pool size backyard with tons of potential! Full length covered patio, custom outdoor kitchen BBQ and fireplace! Plantation shutters & granite countertops throughout! Large primary bedroom with access to enclosed, private, air-conditioned patio room! Primary bathroom with dual sinks and a jacuzzi tub!! Custom large walk-in closet! Home also includes a water softener, new 80-gallon water heater and NEW AC UNIT in the past 2 years! Check out this awesome location! Conveniently located to freeways, parks, and tons of BRAND NEW restaurants on Craig Restaurant Row! Hurry and come see it today!
Zillow last checked: 8 hours ago
Listing updated: January 03, 2025 at 12:31am
Listed by:
Summer M. Hernandez S.0174448 (702)768-7178,
Rock Realty Group
Bought with:
Flavio G. Jimenez, BS.1000791
Fathom Realty
Source: LVR,MLS#: 2538589 Originating MLS: Greater Las Vegas Association of Realtors Inc
Originating MLS: Greater Las Vegas Association of Realtors Inc
Facts & features
Interior
Bedrooms & bathrooms
- Bedrooms: 4
- Bathrooms: 2
- Full bathrooms: 2
Primary bedroom
- Description: Ceiling Fan,Ceiling Light,Custom Closet,Downstairs,Pbr Separate From Other,Walk-In Closet(s)
- Dimensions: 14x14
Bedroom 2
- Description: Ceiling Fan,Ceiling Light,Closet,Downstairs
- Dimensions: 11x10
Bedroom 3
- Description: Ceiling Fan,Ceiling Light,Closet,With Bath
- Dimensions: 12x10
Bedroom 4
- Description: Built In Shelves,Ceiling Fan,Ceiling Light,Downstairs,No Closet
- Dimensions: 14x10
Kitchen
- Description: Breakfast Nook/Eating Area,Custom Cabinets,Granite Countertops,Island,Stainless Steel Appliances,Tile Flooring,Walk-in Pantry
Living room
- Description: Built-In Entertainment Center,Front
- Dimensions: 17x14
Heating
- Central, Gas
Cooling
- Central Air, Electric
Appliances
- Included: Dishwasher, Disposal, Gas Range, Microwave, Water Softener Owned, Water Heater, Water Purifier
- Laundry: Cabinets, Gas Dryer Hookup, Main Level, Laundry Room, Sink
Features
- Bedroom on Main Level, Ceiling Fan(s), Primary Downstairs, Pot Rack, Window Treatments
- Flooring: Carpet, Tile
- Windows: Double Pane Windows, Plantation Shutters
- Has fireplace: No
Interior area
- Total structure area: 1,871
- Total interior livable area: 1,871 sqft
Property
Parking
- Total spaces: 3
- Parking features: Attached, Epoxy Flooring, Garage, Garage Door Opener, Inside Entrance
- Attached garage spaces: 3
Features
- Stories: 1
- Patio & porch: Covered, Enclosed, Patio, Porch
- Exterior features: Built-in Barbecue, Barbecue, Porch, Patio, Private Yard
- Fencing: Block,Back Yard
Lot
- Size: 8,276 sqft
- Features: Desert Landscaping, Landscaped, < 1/4 Acre
Details
- Parcel number: 13904810030
- Zoning description: Single Family
- Special conditions: In Foreclosure
- Horse amenities: None
Construction
Type & style
- Home type: SingleFamily
- Architectural style: One Story
- Property subtype: Single Family Residence
Materials
- Block, Stucco, Drywall
- Roof: Tile
Condition
- Average Condition,Resale
- Year built: 2001
Utilities & green energy
- Electric: Photovoltaics None
- Sewer: Public Sewer
- Water: Public
- Utilities for property: Underground Utilities
Green energy
- Energy efficient items: Windows
Community & neighborhood
Location
- Region: North Las Vegas
- Subdivision: North Meadows
HOA & financial
HOA
- Has HOA: Yes
- Services included: Association Management
- Association name: North Meadows
- Association phone: 702-737-8580
- Second HOA fee: $55 quarterly
Other
Other facts
- Listing agreement: Exclusive Right To Sell
- Listing terms: Cash,Conventional,FHA,VA Loan
Price history
| Date | Event | Price |
|---|---|---|
| 1/4/2024 | Sold | $405,000+14.9%$216/sqft |
Source: | ||
| 3/5/2021 | Sold | $352,400+62%$188/sqft |
Source: | ||
| 1/12/2017 | Sold | $217,500-1.1%$116/sqft |
Source: | ||
| 11/7/2016 | Price change | $219,900-4.3%$118/sqft |
Source: St. Rose Branch #1838692 Report a problem | ||
| 10/2/2016 | Price change | $229,900+76.2%$123/sqft |
Source: BHHS Nevada Properties #1838692 Report a problem | ||
Public tax history
| Year | Property taxes | Tax assessment |
|---|---|---|
| 2025 | $1,828 +8% | $106,922 +0.3% |
| 2024 | $1,693 -1.5% | $106,608 +13.5% |
| 2023 | $1,718 +3% | $93,927 +7% |
Find assessor info on the county website
Neighborhood: North Meadows
Nearby schools
GreatSchools rating
- 6/10Elizabeth Wilhelm Elementary SchoolGrades: PK-5Distance: 0.4 mi
- 3/10Marvin M Sedway Middle SchoolGrades: 6-8Distance: 0.9 mi
- 2/10Cheyenne High SchoolGrades: 9-12Distance: 1.7 mi
Schools provided by the listing agent
- Elementary: Wilhelm, Elizabeth,Perkins, Dr. Claude G.
- Middle: Sedway Marvin M
- High: Cheyenne
Source: LVR. This data may not be complete. We recommend contacting the local school district to confirm school assignments for this home.
Get a cash offer in 3 minutes
Find out how much your home could sell for in as little as 3 minutes with a no-obligation cash offer.
Estimated market value$435,500
Get a cash offer in 3 minutes
Find out how much your home could sell for in as little as 3 minutes with a no-obligation cash offer.
Estimated market value
$435,500

