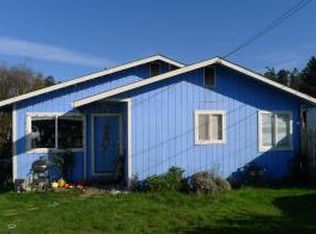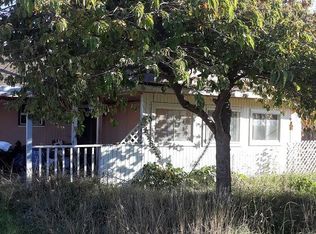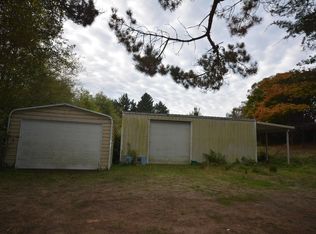Large home with unfinished space to possibly add multiple bedrooms and a bathroom. End of road privacy, hardwood floors, wood stove, large newer deck, large kitchen/dining area with views. Internal sliding doors in living room used to be part of the famous Carson Summer Home. Lot line adjustment currently underway and should be completed soon.
This property is off market, which means it's not currently listed for sale or rent on Zillow. This may be different from what's available on other websites or public sources.


