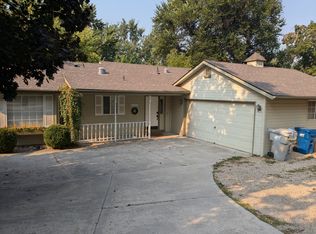Sold
Price Unknown
4121 W Hill Rd, Boise, ID 83703
4beds
2baths
1,794sqft
Single Family Residence
Built in 1964
10,454.4 Square Feet Lot
$594,900 Zestimate®
$--/sqft
$2,644 Estimated rent
Home value
$594,900
$553,000 - $642,000
$2,644/mo
Zestimate® history
Loading...
Owner options
Explore your selling options
What's special
Entirely renovated North Boise stunner! Welcome home to the perfect blend of modern upgrades and timeless charm nestled on a spacious .24-acres near the base of the Boise foothills. Kitchen features new cabinetry, quartz countertops, and breakfast bar, opening to dining area and naturally lit great room. Outdoor enthusiasts will appreciate the proximity to over 210 miles of hiking and biking trails or simply enjoy the private, wooded back deck. The side yard is perfect for a hot tub, garden, or fire pit. This property provides several living arrangements with a fourth bedroom that can act as an office, a walkout basement, and the possibility of an ADU. Brand new updates include paint inside and out, an eco-friendly roof, windows, LVP flooring, plumbing, efficient heating and cooling, landscaping, full automatic sprinkler system, and more. Your new home is just minutes from Downtown Boise, Hyde Park, Bogus Basin access, Boise Greenbelt, restaurants, shopping, excellent schools and parks!
Zillow last checked: 8 hours ago
Listing updated: November 08, 2024 at 09:02am
Listed by:
Sage Hickam 208-949-1450,
Silvercreek Realty Group,
Audrey Scott 208-860-8865,
Silvercreek Realty Group
Bought with:
Kathryn Budak
Silvercreek Realty Group
Source: IMLS,MLS#: 98925080
Facts & features
Interior
Bedrooms & bathrooms
- Bedrooms: 4
- Bathrooms: 2
- Main level bathrooms: 1
- Main level bedrooms: 2
Primary bedroom
- Level: Main
- Area: 144
- Dimensions: 12 x 12
Bedroom 2
- Level: Main
- Area: 108
- Dimensions: 9 x 12
Bedroom 3
- Level: Lower
- Area: 132
- Dimensions: 12 x 11
Bedroom 4
- Level: Lower
- Area: 99
- Dimensions: 9 x 11
Living room
- Area: 315
- Dimensions: 21 x 15
Heating
- Electric, Ductless/Mini Split
Cooling
- Ductless/Mini Split
Appliances
- Included: Dishwasher, Microwave, Oven/Range Freestanding
Features
- Bed-Master Main Level, Great Room, Double Vanity, Breakfast Bar, Pantry, Quartz Counters, Number of Baths Main Level: 1, Number of Baths Below Grade: 1
- Basement: Daylight,Walk-Out Access
- Has fireplace: No
Interior area
- Total structure area: 1,794
- Total interior livable area: 1,794 sqft
- Finished area above ground: 1,196
- Finished area below ground: 598
Property
Parking
- Total spaces: 2
- Parking features: Attached, RV Access/Parking
- Attached garage spaces: 2
Features
- Levels: Single with Below Grade
- Patio & porch: Covered Patio/Deck
- Fencing: Full,Vinyl
Lot
- Size: 10,454 sqft
- Features: 10000 SF - .49 AC, Rolling Slope, Wooded, Auto Sprinkler System, Full Sprinkler System
Details
- Additional structures: Separate Living Quarters
- Parcel number: R2129500047
Construction
Type & style
- Home type: SingleFamily
- Property subtype: Single Family Residence
Materials
- Brick, Concrete, HardiPlank Type, Wood Siding
- Foundation: Slab
- Roof: Other
Condition
- Year built: 1964
Utilities & green energy
- Water: Public, Well
- Utilities for property: Sewer Connected
Community & neighborhood
Location
- Region: Boise
- Subdivision: Thomas
Other
Other facts
- Listing terms: Cash,Conventional,FHA,VA Loan
- Ownership: Fee Simple
Price history
Price history is unavailable.
Public tax history
| Year | Property taxes | Tax assessment |
|---|---|---|
| 2025 | $3,466 +30.2% | $543,700 +42.4% |
| 2024 | $2,662 -1.7% | $381,900 +2.7% |
| 2023 | $2,707 +14.3% | $371,700 -10.5% |
Find assessor info on the county website
Neighborhood: Collister
Nearby schools
GreatSchools rating
- 10/10Collister Elementary SchoolGrades: PK-6Distance: 0.3 mi
- 5/10Hillside Junior High SchoolGrades: 7-9Distance: 0.5 mi
- 8/10Boise Senior High SchoolGrades: 9-12Distance: 3.2 mi
Schools provided by the listing agent
- Elementary: Collister
- Middle: Hillside
- High: Boise
- District: Boise School District #1
Source: IMLS. This data may not be complete. We recommend contacting the local school district to confirm school assignments for this home.
