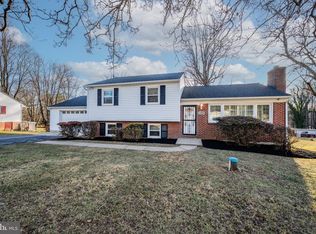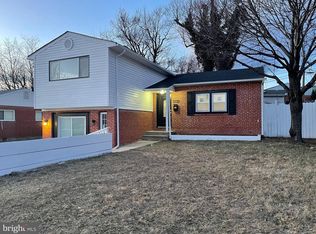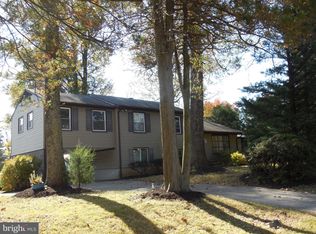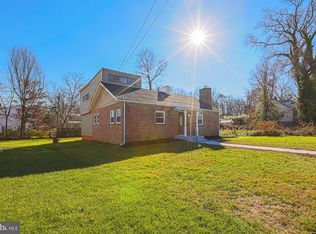Welcome to the desirable community in Baltimore County. This Five-bedroom single-family house situates on a quiet 0.72-acre lot with a great privacy. This home provides spacious living room, family room, bedrooms and plenty of storage space. Back to woods and relax and enjoy the views from every window. Brand-new roof, siding, windows, garage door, floors, kitchen, appliances and cooling/heating units serve you as a worry-free house. Charging outlet for the electric car is outside garage and near the driveway. 4 large-size propane tanks reduce the refill cycles. This house is 5 minutes away from I695 and walking distance to Metro station. This perfect location has a variety of restaurants, shops, grocery stores, and entertainment. Don’t miss out on this incredible opportunity and schedule a viewing today!
For sale
$469,000
4121 Villa Nova Rd, Baltimore, MD 21207
5beds
2,662sqft
Est.:
Single Family Residence
Built in 1951
0.72 Acres Lot
$467,500 Zestimate®
$176/sqft
$-- HOA
What's special
Great privacyViews from every windowBrand-new roofFamily roomPlenty of storage space
- 70 days |
- 803 |
- 41 |
Zillow last checked: 8 hours ago
Listing updated: January 26, 2026 at 11:36am
Listed by:
Zachary Liu 410-274-1286,
Signature Home Realty LLC (301) 244-0117
Source: Bright MLS,MLS#: MDBC2147158
Tour with a local agent
Facts & features
Interior
Bedrooms & bathrooms
- Bedrooms: 5
- Bathrooms: 3
- Full bathrooms: 3
- Main level bathrooms: 1
- Main level bedrooms: 2
Basement
- Area: 1300
Heating
- Baseboard, Propane
Cooling
- Central Air, Electric
Appliances
- Included: Electric Water Heater
Features
- Dry Wall
- Flooring: Carpet, Vinyl, Tile/Brick
- Basement: Partial,Finished,Full,Heated,Interior Entry,Sump Pump
- Number of fireplaces: 1
- Fireplace features: Stone
Interior area
- Total structure area: 2,714
- Total interior livable area: 2,662 sqft
- Finished area above ground: 1,414
- Finished area below ground: 1,248
Property
Parking
- Total spaces: 2
- Parking features: Garage Faces Front, Asphalt, Driveway, Attached
- Attached garage spaces: 2
- Has uncovered spaces: Yes
Accessibility
- Accessibility features: None
Features
- Levels: One
- Stories: 1
- Patio & porch: Porch, Screened
- Pool features: None
Lot
- Size: 0.72 Acres
Details
- Additional structures: Above Grade, Below Grade
- Parcel number: 04030304076720
- Zoning: DR 3.5
- Special conditions: Standard
Construction
Type & style
- Home type: SingleFamily
- Architectural style: Ranch/Rambler
- Property subtype: Single Family Residence
Materials
- Brick, Vinyl Siding
- Foundation: Block
- Roof: Architectural Shingle
Condition
- New construction: No
- Year built: 1951
Utilities & green energy
- Electric: 200+ Amp Service, Generator
- Sewer: Public Sewer
- Water: Public
Community & HOA
Community
- Subdivision: Villa Nova
HOA
- Has HOA: No
Location
- Region: Baltimore
Financial & listing details
- Price per square foot: $176/sqft
- Tax assessed value: $235,700
- Annual tax amount: $2,778
- Date on market: 12/1/2025
- Listing agreement: Exclusive Right To Sell
- Ownership: Fee Simple
Estimated market value
$467,500
$444,000 - $491,000
$3,159/mo
Price history
Price history
| Date | Event | Price |
|---|---|---|
| 12/1/2025 | Listed for sale | $469,000+45.5%$176/sqft |
Source: | ||
| 7/22/2025 | Sold | $322,350$121/sqft |
Source: | ||
Public tax history
Public tax history
| Year | Property taxes | Tax assessment |
|---|---|---|
| 2025 | $3,361 +21% | $235,700 +2.8% |
| 2024 | $2,778 +2.9% | $229,200 +2.9% |
| 2023 | $2,699 +3% | $222,700 +3% |
Find assessor info on the county website
BuyAbility℠ payment
Est. payment
$2,789/mo
Principal & interest
$2222
Property taxes
$403
Home insurance
$164
Climate risks
Neighborhood: 21207
Nearby schools
GreatSchools rating
- NACampfield Early Childhood CenterGrades: PK-KDistance: 0.3 mi
- 3/10Pikesville Middle SchoolGrades: 6-8Distance: 2 mi
- 3/10Milford Mill AcademyGrades: 9-12Distance: 1.2 mi
Schools provided by the listing agent
- District: Baltimore County Public Schools
Source: Bright MLS. This data may not be complete. We recommend contacting the local school district to confirm school assignments for this home.
- Loading
- Loading




