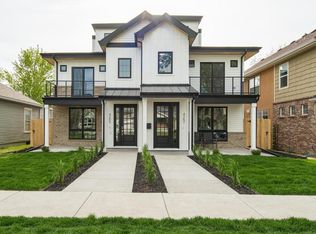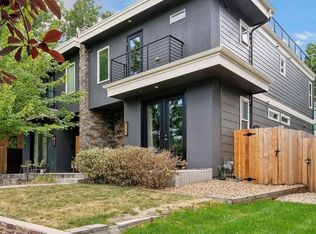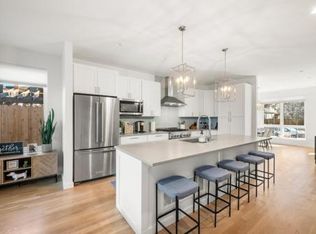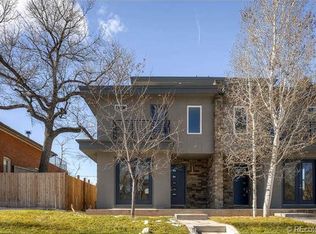Sold for $1,495,000 on 04/28/23
$1,495,000
4121 Stuart Street, Denver, CO 80212
3beds
3,367sqft
Duplex
Built in 2023
-- sqft lot
$1,582,300 Zestimate®
$444/sqft
$-- Estimated rent
Home value
$1,582,300
$1.41M - $1.79M
Not available
Zestimate® history
Loading...
Owner options
Explore your selling options
What's special
The latest new construction by MAG Builders in the heart of Berkeley! "Mountain Meets Modern" just steps away from all of the amenities that Tennyson St has to offer. Boasting of over 3300 sq ft of living space and designer finishes throughout, the north unit of this duplex will not disappoint. The main level features an open living concept with living room, kitchen, dining room, and powder room. As you enter the second level you will find 2 primary suites! Both with walk in closets and en suite bathrooms, one has a private, east facing deck and a 5 piece bath. The third level includes a bonus room, wet bar, powder room, and access to the rooftop deck. In the basement you will find a 3rd bedroom, full bathroom, a large, open family room, and plenty of storage.
Zillow last checked: 8 hours ago
Listing updated: September 13, 2023 at 03:47pm
Listed by:
Michael Berkstresser 720-466-3606 mike@modusrealestate.com,
MODUS Real Estate
Bought with:
Nicole Scholle, 100068251
LIV Sotheby's International Realty
Source: REcolorado,MLS#: 4453073
Facts & features
Interior
Bedrooms & bathrooms
- Bedrooms: 3
- Bathrooms: 5
- Full bathrooms: 2
- 3/4 bathrooms: 1
- 1/2 bathrooms: 2
- Main level bathrooms: 1
Primary bedroom
- Level: Upper
Primary bedroom
- Level: Upper
Bedroom
- Level: Basement
Primary bathroom
- Level: Upper
Primary bathroom
- Level: Upper
Bathroom
- Level: Main
Bathroom
- Level: Basement
Bathroom
- Description: 3rd Level
- Level: Upper
Bonus room
- Description: 3rd Level
- Level: Upper
Dining room
- Level: Main
Family room
- Level: Basement
Kitchen
- Level: Main
Laundry
- Level: Upper
Living room
- Level: Main
Heating
- Forced Air, Natural Gas
Cooling
- Central Air
Appliances
- Included: Dishwasher, Disposal, Gas Water Heater, Microwave, Range, Range Hood, Refrigerator
- Laundry: In Unit
Features
- Ceiling Fan(s), Eat-in Kitchen, Entrance Foyer, Five Piece Bath, Kitchen Island, Open Floorplan, Pantry, Primary Suite, Quartz Counters, Walk-In Closet(s), Wet Bar
- Flooring: Carpet, Tile, Wood
- Basement: Finished,Full
- Number of fireplaces: 2
- Fireplace features: Living Room, Recreation Room
- Common walls with other units/homes: End Unit
Interior area
- Total structure area: 3,367
- Total interior livable area: 3,367 sqft
- Finished area above ground: 2,390
- Finished area below ground: 977
Property
Parking
- Total spaces: 2
- Parking features: Garage
- Garage spaces: 2
Features
- Levels: Three Or More
- Patio & porch: Rooftop
- Exterior features: Private Yard, Rain Gutters
Lot
- Features: Sprinklers In Front, Sprinklers In Rear
Details
- Parcel number: 4121NStuart
- Zoning: U-TU-C
- Special conditions: Standard
Construction
Type & style
- Home type: SingleFamily
- Property subtype: Duplex
- Attached to another structure: Yes
Materials
- Brick, Frame, Wood Siding
- Roof: Composition
Condition
- New Construction
- New construction: Yes
- Year built: 2023
Details
- Warranty included: Yes
Utilities & green energy
- Sewer: Public Sewer
- Water: Public
- Utilities for property: Cable Available, Electricity Connected, Internet Access (Wired), Natural Gas Connected
Community & neighborhood
Location
- Region: Denver
- Subdivision: Berkeley
Other
Other facts
- Listing terms: Cash,Conventional,FHA,Jumbo,VA Loan
- Ownership: Corporation/Trust
Price history
| Date | Event | Price |
|---|---|---|
| 4/8/2024 | Listing removed | -- |
Source: Zillow Rentals | ||
| 4/6/2024 | Price change | $6,490-18.8%$2/sqft |
Source: Zillow Rentals | ||
| 3/19/2024 | Price change | $7,990-1.4%$2/sqft |
Source: Zillow Rentals | ||
| 3/8/2024 | Listed for rent | $8,100+24.6%$2/sqft |
Source: Zillow Rentals | ||
| 5/3/2023 | Listing removed | -- |
Source: Zillow Rentals | ||
Public tax history
Tax history is unavailable.
Neighborhood: Berkeley
Nearby schools
GreatSchools rating
- 8/10Centennial A School for Expeditionary LearningGrades: PK-5Distance: 0.6 mi
- 9/10Skinner Middle SchoolGrades: 6-8Distance: 0.6 mi
- 5/10North High SchoolGrades: 9-12Distance: 1.4 mi
Schools provided by the listing agent
- Elementary: Edison
- Middle: Skinner
- High: North
- District: Denver 1
Source: REcolorado. This data may not be complete. We recommend contacting the local school district to confirm school assignments for this home.
Get a cash offer in 3 minutes
Find out how much your home could sell for in as little as 3 minutes with a no-obligation cash offer.
Estimated market value
$1,582,300
Get a cash offer in 3 minutes
Find out how much your home could sell for in as little as 3 minutes with a no-obligation cash offer.
Estimated market value
$1,582,300



