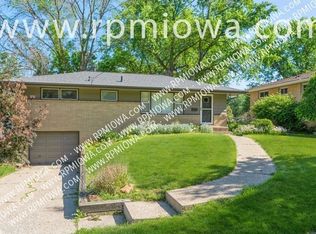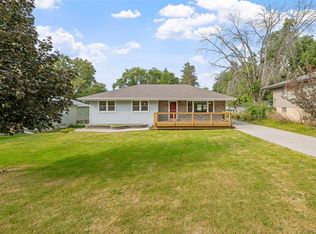Sold for $294,900
$294,900
4121 Shawnee Ave, Des Moines, IA 50310
3beds
1,404sqft
Single Family Residence
Built in 1958
9,757.44 Square Feet Lot
$297,300 Zestimate®
$210/sqft
$1,893 Estimated rent
Home value
$297,300
Estimated sales range
Not available
$1,893/mo
Zestimate® history
Loading...
Owner options
Explore your selling options
What's special
Meticulously maintained 1957 raised ranch nestled in Beaverdale. Boasting 3 beds, 2 baths, and 2 car attached garage, offers both comfort and convenience. Highlighted by landscaped grounds, this blonde brick is the stage for serene living. The screened-in sun porch, perfect for leisurely afternoons or entertaining guests. Beyond its aesthetic charm, this home also offers peace of mind with a newer roof, HVAC system, and updated windows. These thoughtful improvements ensure both comfort and energy efficiency for years to come. Inside, discover the allure of coved ceilings and an open concept layout, creating a seamless flow throughout the home. Luxurious LVP flooring adds a touch of modern elegance while preserving the home's classic appeal. Primary bedroom has original hard wood floors and en-suite full bath! Great double closets throughout. Two additional nice sized bedrooms with ample closets and main floor bath with extra-long vanity. The hall features original built in vanity and double closets.
The open concept kitchen has black appliances, plenty of cabinets with open peninsula and some fabulous wall storage with pull out drawers.The LL features a finished space laundry/utilities Updated electrical panel.
The garage is extra deep, Water access and floor drain. The driveway also has a French drain.
Fully fenced. Easy access to nearby amenities, parks, schools and bike trails! All information obtained from seller and public records.
Zillow last checked: 8 hours ago
Listing updated: August 05, 2024 at 06:37am
Listed by:
Stephanie Sullivan (515)770-6245,
RE/MAX Precision
Bought with:
Heather Wright
RE/MAX Concepts
Source: DMMLS,MLS#: 697185 Originating MLS: Des Moines Area Association of REALTORS
Originating MLS: Des Moines Area Association of REALTORS
Facts & features
Interior
Bedrooms & bathrooms
- Bedrooms: 3
- Bathrooms: 2
- Full bathrooms: 1
- 3/4 bathrooms: 1
- Main level bedrooms: 3
Heating
- Forced Air, Gas, Natural Gas
Cooling
- Central Air
Appliances
- Included: Cooktop, Dryer, Dishwasher, Freezer, Microwave, Refrigerator, Stove
Features
- Dining Area, Eat-in Kitchen
- Flooring: Carpet, Laminate
- Basement: Finished,Partially Finished
Interior area
- Total structure area: 1,404
- Total interior livable area: 1,404 sqft
- Finished area below ground: 350
Property
Parking
- Total spaces: 2
- Parking features: Attached, Garage, Two Car Garage
- Attached garage spaces: 2
Features
- Patio & porch: Covered, Patio, Porch, Screened
- Exterior features: Enclosed Porch, Fully Fenced, Sprinkler/Irrigation, Patio
- Fencing: Chain Link,Wood,Full
Lot
- Size: 9,757 sqft
- Dimensions: 65 x 150
- Features: Rectangular Lot
Details
- Parcel number: 10001503002000
- Zoning: N3A
Construction
Type & style
- Home type: SingleFamily
- Architectural style: Raised Ranch
- Property subtype: Single Family Residence
Materials
- Foundation: Block
- Roof: Asphalt,Shingle
Condition
- Year built: 1958
Utilities & green energy
- Sewer: Public Sewer
- Water: Public
Community & neighborhood
Location
- Region: Des Moines
Other
Other facts
- Listing terms: Cash,Conventional,FHA,VA Loan
- Road surface type: Concrete
Price history
| Date | Event | Price |
|---|---|---|
| 8/2/2024 | Sold | $294,900$210/sqft |
Source: | ||
| 6/18/2024 | Pending sale | $294,900$210/sqft |
Source: | ||
| 6/13/2024 | Listed for sale | $294,900+47.4%$210/sqft |
Source: | ||
| 10/22/2021 | Sold | $200,000+17.6%$142/sqft |
Source: Public Record Report a problem | ||
| 5/1/2018 | Sold | $170,000$121/sqft |
Source: | ||
Public tax history
| Year | Property taxes | Tax assessment |
|---|---|---|
| 2024 | $4,722 +0.9% | $250,500 |
| 2023 | $4,682 -3.5% | $250,500 +20.7% |
| 2022 | $4,854 +2.1% | $207,500 |
Find assessor info on the county website
Neighborhood: Lower Beaver
Nearby schools
GreatSchools rating
- 4/10Samuelson Elementary SchoolGrades: K-5Distance: 0.4 mi
- 3/10Meredith Middle SchoolGrades: 6-8Distance: 0.5 mi
- 2/10Hoover High SchoolGrades: 9-12Distance: 0.5 mi
Schools provided by the listing agent
- District: Des Moines Independent
Source: DMMLS. This data may not be complete. We recommend contacting the local school district to confirm school assignments for this home.
Get pre-qualified for a loan
At Zillow Home Loans, we can pre-qualify you in as little as 5 minutes with no impact to your credit score.An equal housing lender. NMLS #10287.
Sell for more on Zillow
Get a Zillow Showcase℠ listing at no additional cost and you could sell for .
$297,300
2% more+$5,946
With Zillow Showcase(estimated)$303,246

