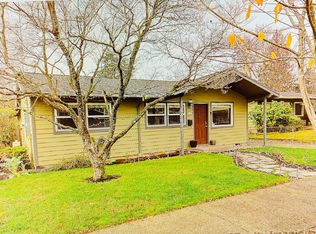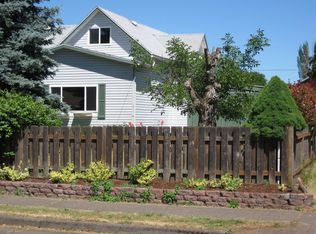Sold
$455,000
4121 SE 74th Ave, Portland, OR 97206
3beds
2,030sqft
Residential, Single Family Residence
Built in 1953
9,147.6 Square Feet Lot
$452,400 Zestimate®
$224/sqft
$2,965 Estimated rent
Home value
$452,400
$425,000 - $480,000
$2,965/mo
Zestimate® history
Loading...
Owner options
Explore your selling options
What's special
This is the one! That true cosmetic fixer you've been waiting for! Move right in, but bring your hammer and paintbrush to make this home truly shine. Large, double lot, is opportunity knocking. Use the wide side yards to build ADUs? Tiny homes? Divide and conquer? Develop the whole thing? Or create the best garden in town! The home is very livable but a little rough around the edges. Some newer vinyl windows. Tile in the main bathroom. Roof replaced in 2016. Oil tank decommissioned. Large living room and dining room combo with wood burning fireplace, built-ins, a pocket door to the kitchen, and original hardwoods underneath the carpet! Easy access to the back yard. Two convenient bedrooms and a full bath on the main floor. Through the kitchen you'll find the garage and stairs to the basement. The garage has its own entrance to easily transform the basement into separate living quarters or just expand your living space. Downstairs you'll see tall ceilings, a covered woodstove vent, a full bathroom, two rooms (likely non-conforming), and tons of storage. This dry basement is teeming with possibilities! The HUGE backyard has a covered patio and some fruit trees with so much space to dream. Two blocks to Essex Park. The home is on a quiet, neighborhood street but just a few blocks to Foster and all the fun it has to offer. Whatever your end goal is, it's easy to see how this home can get you there! Buyer to do all due diligence for development opportunities. OPEN HOUSE 8/30, 10-12! [Home Energy Score = 3. HES Report at https://rpt.greenbuildingregistry.com/hes/OR10241506]
Zillow last checked: 8 hours ago
Listing updated: October 01, 2025 at 02:26pm
Listed by:
Shayna Denny RealtorShayna@gmail.com,
Polaris Realty NW
Bought with:
Brittany Matthews, 201235184
Think Real Estate
Source: RMLS (OR),MLS#: 653805443
Facts & features
Interior
Bedrooms & bathrooms
- Bedrooms: 3
- Bathrooms: 2
- Full bathrooms: 2
- Main level bathrooms: 1
Primary bedroom
- Features: Hardwood Floors
- Level: Main
Bedroom 2
- Features: Hardwood Floors
- Level: Main
Bedroom 3
- Features: Wallto Wall Carpet
- Level: Lower
Dining room
- Features: Builtin Features, Patio
- Level: Main
Kitchen
- Features: Dishwasher, Eat Bar
- Level: Main
Living room
- Features: Bay Window, Fireplace, Great Room
- Level: Main
Heating
- Forced Air, Fireplace(s)
Cooling
- None
Appliances
- Included: Dishwasher, Free-Standing Range, Free-Standing Refrigerator, Range Hood, Electric Water Heater, ENERGY STAR Qualified Water Heater
- Laundry: Laundry Room
Features
- Built-in Features, Eat Bar, Great Room
- Flooring: Hardwood, Wall to Wall Carpet
- Windows: Aluminum Frames, Double Pane Windows, Vinyl Frames, Bay Window(s)
- Basement: Full
- Number of fireplaces: 1
- Fireplace features: Wood Burning
Interior area
- Total structure area: 2,030
- Total interior livable area: 2,030 sqft
Property
Parking
- Total spaces: 1
- Parking features: Driveway, Off Street, Attached
- Attached garage spaces: 1
- Has uncovered spaces: Yes
Accessibility
- Accessibility features: Minimal Steps, Accessibility
Features
- Stories: 2
- Patio & porch: Covered Patio, Patio
- Exterior features: Garden, Yard
- Fencing: Fenced
Lot
- Size: 9,147 sqft
- Features: Level, SqFt 7000 to 9999
Details
- Parcel number: R218154
- Zoning: R5
Construction
Type & style
- Home type: SingleFamily
- Architectural style: Ranch
- Property subtype: Residential, Single Family Residence
Materials
- Wood Siding, Added Wall Insulation
- Foundation: Concrete Perimeter
- Roof: Composition
Condition
- Resale
- New construction: No
- Year built: 1953
Utilities & green energy
- Gas: Gas
- Sewer: Public Sewer
- Water: Public
Community & neighborhood
Location
- Region: Portland
- Subdivision: Foster - Powell
Other
Other facts
- Listing terms: Cash,Conventional,FHA,Rehab,VA Loan
- Road surface type: Paved
Price history
| Date | Event | Price |
|---|---|---|
| 9/30/2025 | Sold | $455,000+1.3%$224/sqft |
Source: | ||
| 8/31/2025 | Pending sale | $449,000$221/sqft |
Source: | ||
| 8/28/2025 | Listed for sale | $449,000$221/sqft |
Source: | ||
Public tax history
| Year | Property taxes | Tax assessment |
|---|---|---|
| 2025 | $5,514 +3.7% | $204,650 +3% |
| 2024 | $5,316 +4% | $198,690 +3% |
| 2023 | $5,112 +2.2% | $192,910 +3% |
Find assessor info on the county website
Neighborhood: Foster-Powell
Nearby schools
GreatSchools rating
- 4/10Marysville Elementary SchoolGrades: K-5Distance: 0.4 mi
- 5/10Kellogg Middle SchoolGrades: 6-8Distance: 0.5 mi
- 6/10Franklin High SchoolGrades: 9-12Distance: 1.2 mi
Schools provided by the listing agent
- Elementary: Marysville
- Middle: Kellogg
- High: Franklin
Source: RMLS (OR). This data may not be complete. We recommend contacting the local school district to confirm school assignments for this home.
Get a cash offer in 3 minutes
Find out how much your home could sell for in as little as 3 minutes with a no-obligation cash offer.
Estimated market value
$452,400
Get a cash offer in 3 minutes
Find out how much your home could sell for in as little as 3 minutes with a no-obligation cash offer.
Estimated market value
$452,400

