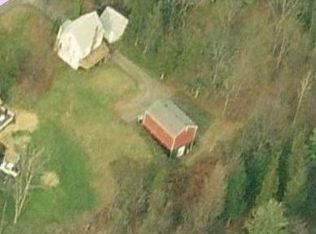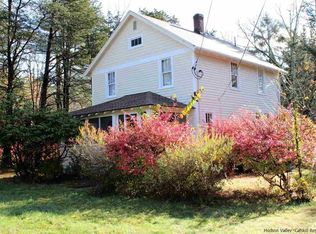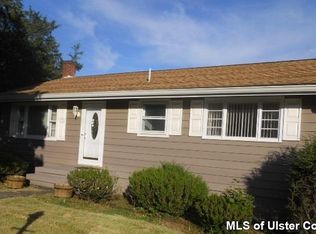Closed
$442,600
4121 Route 209, Stone Ridge, NY 12484
3beds
1,336sqft
Single Family Residence
Built in 1935
1.8 Acres Lot
$475,100 Zestimate®
$331/sqft
$3,302 Estimated rent
Home value
$475,100
$428,000 - $527,000
$3,302/mo
Zestimate® history
Loading...
Owner options
Explore your selling options
What's special
Beautifully updated home in Stone Ridge, ready for you to move in! This two story home has been tastefully renovated to keep the charming character of the original age of the home, with a modern touch. Downstairs, you will find a living room, dining room, kitchen, laundry room, and half bath. And the upstairs has a gorgeous bathroom with soaking tub, and three bedrooms, one of which has stairs up to a finished attic space to use as you desire. The house and garage have new metal roofs, with updated siding on the home, and new windows and appliances. There is high efficiency heat, a gorgeous wood stove for chilly nights, as well as central air to keep you cool on hot summer days. Enjoy the glass enclosed front porch, with connection for a propane heater.. or play around in the large back yard with seasonal mountain views in the back. The detached garage can easily house your car and other tools and toys. There is also a white picket fence enclosing the front yard. Close to Kingston, or New Paltz, you will find plenty of restaurants and things to do in the area. Don't miss out on this renovated charmer!
Zillow last checked: 8 hours ago
Listing updated: August 26, 2024 at 10:28pm
Listed by:
Christine Chapman 845-658-2340,
Chapman Realty of the Hudson V
Bought with:
Megan Collum, 10401310376
Anatole House LLC
Source: HVCRMLS,MLS#: 20240901
Facts & features
Interior
Bedrooms & bathrooms
- Bedrooms: 3
- Bathrooms: 2
- Full bathrooms: 1
- 1/2 bathrooms: 1
Other
- Level: Third
Basement
- Level: Basement
Dining room
- Level: First
Kitchen
- Level: First
Living room
- Level: First
Heating
- Central, Electric
Appliances
- Included: Washer, Refrigerator, Range Hood, Range, Dryer, Dishwasher
Features
- Flooring: Hardwood, Marble
- Doors: French Doors
- Windows: Insulated Windows
- Basement: Full,Unfinished
- Has fireplace: Yes
- Fireplace features: Free Standing, Living Room, Wood Burning
Interior area
- Total structure area: 1,336
- Total interior livable area: 1,336 sqft
Property
Parking
- Total spaces: 1
- Parking features: Circular Driveway, Driveway
- Garage spaces: 1
- Has uncovered spaces: Yes
Features
- Stories: 2
- Patio & porch: Deck, Enclosed, Glass Enclosed, Patio, Porch, Screened
- Fencing: Fenced,Partial
- Has view: Yes
- View description: Other
Lot
- Size: 1.80 Acres
- Dimensions: 218 x 455
Details
- Zoning: R-1
Construction
Type & style
- Home type: SingleFamily
- Architectural style: Farmhouse
- Property subtype: Single Family Residence
Materials
- Frame
- Roof: Metal
Condition
- Year built: 1935
Utilities & green energy
- Sewer: Septic Tank
- Water: Well
Community & neighborhood
Security
- Security features: Security System
Location
- Region: Stone Ridge
Price history
| Date | Event | Price |
|---|---|---|
| 8/2/2024 | Sold | $442,600+4.1%$331/sqft |
Source: | ||
| 5/13/2024 | Pending sale | $425,000$318/sqft |
Source: | ||
| 4/19/2024 | Contingent | $425,000$318/sqft |
Source: | ||
| 4/11/2024 | Listed for sale | $425,000+77.1%$318/sqft |
Source: | ||
| 3/13/2020 | Sold | $240,000$180/sqft |
Source: Agent Provided Report a problem | ||
Public tax history
Tax history is unavailable.
Neighborhood: 12484
Nearby schools
GreatSchools rating
- 7/10Marbletown Elementary SchoolGrades: K-3Distance: 1.4 mi
- 4/10Rondout Valley Junior High SchoolGrades: 7-8Distance: 1.9 mi
- 5/10Rondout Valley High SchoolGrades: 9-12Distance: 1.9 mi
Get a cash offer in 3 minutes
Find out how much your home could sell for in as little as 3 minutes with a no-obligation cash offer.
Estimated market value$475,100
Get a cash offer in 3 minutes
Find out how much your home could sell for in as little as 3 minutes with a no-obligation cash offer.
Estimated market value
$475,100


