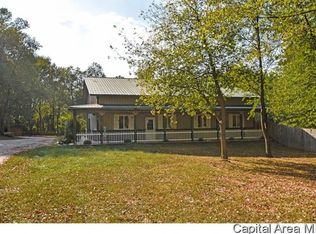Sold for $200,000
$200,000
4121 Riverside Dr, Springfield, IL 62707
2beds
2baths
1,404sqft
SingleFamily
Built in 1993
1.52 Acres Lot
$210,200 Zestimate®
$142/sqft
$1,536 Estimated rent
Home value
$210,200
Estimated sales range
Not available
$1,536/mo
Zestimate® history
Loading...
Owner options
Explore your selling options
What's special
4121 Riverside Dr, Springfield, IL 62707 is a single family home that contains 1,404 sq ft and was built in 1993. It contains 2 bedrooms and 2 bathrooms. This home last sold for $200,000 in January 2025.
The Zestimate for this house is $210,200. The Rent Zestimate for this home is $1,536/mo.
Facts & features
Interior
Bedrooms & bathrooms
- Bedrooms: 2
- Bathrooms: 2
Heating
- Other
Interior area
- Total interior livable area: 1,404 sqft
Property
Parking
- Parking features: None
Features
- Exterior features: Other
Lot
- Size: 1.52 Acres
Details
- Parcel number: 14010376011
Construction
Type & style
- Home type: SingleFamily
Condition
- Year built: 1993
Utilities & green energy
- Sewer: Other
Community & neighborhood
Location
- Region: Springfield
Other
Other facts
- Addtl Room 1 Level: Not Applicable
- Addtl Room 2 Level: Not Applicable
- Addtl Room 3 Level: Not Applicable
- Addtl Room 4 Level: Not Applicable
- Addtl Room 5 Level: Not Applicable
- 3rd Bedroom Level: Not Applicable
- 4th Bedroom Level: Not Applicable
- Family Room Level: Not Applicable
- 2nd Bedroom Level: Main Level
- Kitchen Level: Main Level
- Master Bedroom Level: Main Level
- Dining Room Level: Not Applicable
- Sewer: Other
- Living Room Level: Not Applicable
- Listing Type: Exclusive Agency
- Water: Other
- Addtl Room 10 Level: Not Applicable
- Addtl Room 6 Level: Not Applicable
- Addtl Room 7 Level: Not Applicable
- Addtl Room 8 Level: Not Applicable
- Addtl Room 9 Level: Not Applicable
- Frequency: Not Applicable
- Auction Price Description: Reserve Price
- Square Feet Source: Appraiser
- Age: 21-25 Years
- Additional Rooms: No additional rooms
- Type of House 2: 2 Stories
- Lot Dimensions: 100X100
- Status: Auction
- Laundry Level: Not Applicable
- Additional Sales Information: Pre-Foreclosure
- Aprox. Total Finished Sq Ft: 0
- Total Sq Ft: 0
- Tax Year: 2017
- Parcel Identification Number: 14-01.0-376-011
Price history
| Date | Event | Price |
|---|---|---|
| 1/14/2025 | Sold | $200,000+19.4%$142/sqft |
Source: Public Record Report a problem | ||
| 8/5/2022 | Sold | $167,500+4.8%$119/sqft |
Source: | ||
| 7/10/2022 | Pending sale | $159,900$114/sqft |
Source: | ||
| 7/7/2022 | Listed for sale | $159,900+103.7%$114/sqft |
Source: | ||
| 11/23/2020 | Sold | $78,500-5.6%$56/sqft |
Source: Public Record Report a problem | ||
Public tax history
| Year | Property taxes | Tax assessment |
|---|---|---|
| 2024 | $4,807 +5.3% | $65,026 +10.4% |
| 2023 | $4,566 +19.8% | $58,911 +28% |
| 2022 | $3,810 +2.5% | $46,011 +9% |
Find assessor info on the county website
Neighborhood: 62707
Nearby schools
GreatSchools rating
- 6/10Wilcox Elementary SchoolGrades: K-5Distance: 2.5 mi
- 1/10Washington Middle SchoolGrades: 6-8Distance: 4.6 mi
- 1/10Lanphier High SchoolGrades: 9-12Distance: 3.5 mi
Get pre-qualified for a loan
At Zillow Home Loans, we can pre-qualify you in as little as 5 minutes with no impact to your credit score.An equal housing lender. NMLS #10287.
