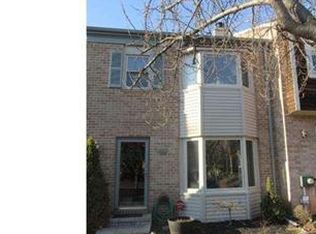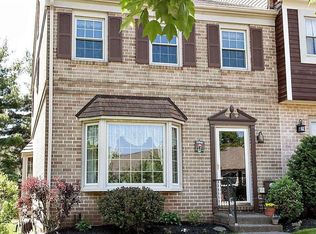Sold for $365,000 on 07/02/25
$365,000
4121 Ritten House Ln, Skippack, PA 19474
3beds
1,540sqft
Townhouse
Built in 1983
1,600 Square Feet Lot
$367,600 Zestimate®
$237/sqft
$2,562 Estimated rent
Home value
$367,600
$342,000 - $393,000
$2,562/mo
Zestimate® history
Loading...
Owner options
Explore your selling options
What's special
Experience the charm and convenience of Skippack Village living with this stunning 3-bed, 2.5-bath town home, just a leisurely stroll to delightful shops and renowned restaurants of the village. Step into an open floor plan adorned with hardwood floors on the main level. A distinctive double-sided, brick-wall fireplace connects the spacious living room and the eat-in kitchen. The kitchen features sliding doors to the deck, perfect for morning coffee or evening relaxation. The main level also contains a convenient powder room. The master suite impresses with a soaring cathedral ceiling and a 2nd level loft … ideal for an office or retreat. Currently a 2-bedroom configuration this home was originally a 3-bedroom home but an optional wall reinstallation will recreate the third bedroom per buyer's preference by settlement. The basement is unfinished with tons of storage space, or you can finish a portion of the basement for added entertainment space. In addition to the short walk to Skippack Village you are steps away from the Perkiomen walking and bike Trail and this home offers easy access to the PA Turnpike and the 422 corridors for effortless commuting. Don't miss this unique opportunity!
Zillow last checked: 8 hours ago
Listing updated: July 10, 2025 at 04:23am
Listed by:
Janine McVeigh 610-608-4452,
Keller Williams Real Estate -Exton
Bought with:
Shaina McAndrews, 2294518
EXP Realty, LLC
Source: Bright MLS,MLS#: PAMC2140800
Facts & features
Interior
Bedrooms & bathrooms
- Bedrooms: 3
- Bathrooms: 3
- Full bathrooms: 2
- 1/2 bathrooms: 1
- Main level bathrooms: 1
Primary bedroom
- Level: Upper
- Area: 228 Square Feet
- Dimensions: 12 X 19
Primary bedroom
- Features: Walk-In Closet(s)
- Level: Unspecified
Bedroom 1
- Level: Upper
- Area: 120 Square Feet
- Dimensions: 12 X 10
Bedroom 2
- Level: Upper
- Area: 120 Square Feet
- Dimensions: 12 X 10
Kitchen
- Features: Kitchen - Electric Cooking
- Level: Main
- Area: 0 Square Feet
- Dimensions: 0 X 0
Living room
- Level: Main
- Area: 336 Square Feet
- Dimensions: 21 X 16
Heating
- Forced Air, Oil
Cooling
- Central Air, Electric
Appliances
- Included: Self Cleaning Oven, Disposal, Electric Water Heater
- Laundry: In Basement
Features
- Primary Bath(s), Ceiling Fan(s), Eat-in Kitchen
- Flooring: Laminate, Carpet
- Windows: Bay/Bow
- Basement: Full
- Number of fireplaces: 1
- Fireplace features: Brick, Wood Burning
Interior area
- Total structure area: 1,540
- Total interior livable area: 1,540 sqft
- Finished area above ground: 1,540
Property
Parking
- Parking features: Parking Lot
Accessibility
- Accessibility features: None
Features
- Levels: Two
- Stories: 2
- Patio & porch: Deck
- Exterior features: Sidewalks
- Pool features: None
Lot
- Size: 1,600 sqft
- Features: Front Yard, Rear Yard
Details
- Additional structures: Above Grade
- Parcel number: 510003033912
- Zoning: R4
- Special conditions: Standard
Construction
Type & style
- Home type: Townhouse
- Architectural style: Colonial
- Property subtype: Townhouse
Materials
- Vinyl Siding, Brick
- Foundation: Block
- Roof: Pitched,Shingle
Condition
- New construction: No
- Year built: 1983
Utilities & green energy
- Electric: 200+ Amp Service
- Sewer: Public Sewer
- Water: Public
- Utilities for property: Cable Connected
Community & neighborhood
Location
- Region: Skippack
- Subdivision: Carriage Run
- Municipality: SKIPPACK TWP
HOA & financial
HOA
- Has HOA: Yes
- HOA fee: $395 quarterly
- Services included: Common Area Maintenance, Maintenance Grounds, Snow Removal, Trash
Other
Other facts
- Listing agreement: Exclusive Right To Sell
- Listing terms: Cash,Conventional,FHA,VA Loan
- Ownership: Fee Simple
Price history
| Date | Event | Price |
|---|---|---|
| 7/2/2025 | Sold | $365,000$237/sqft |
Source: | ||
| 6/7/2025 | Contingent | $365,000$237/sqft |
Source: | ||
| 5/31/2025 | Listed for sale | $365,000+97.3%$237/sqft |
Source: | ||
| 6/23/2011 | Sold | $185,000$120/sqft |
Source: Public Record | ||
Public tax history
| Year | Property taxes | Tax assessment |
|---|---|---|
| 2024 | $4,392 | $106,290 |
| 2023 | $4,392 +4.7% | $106,290 |
| 2022 | $4,197 +1.6% | $106,290 |
Find assessor info on the county website
Neighborhood: 19474
Nearby schools
GreatSchools rating
- 8/10Skippack El SchoolGrades: K-5Distance: 1 mi
- 6/10Perkiomen Valley Ms-WestGrades: 6-8Distance: 6.1 mi
- 9/10Perkiomen Valley High SchoolGrades: 9-12Distance: 2.8 mi
Schools provided by the listing agent
- Elementary: Skippack
- Middle: Perkiomen Valley Middle School West
- High: Perkiomen Valley
- District: Perkiomen Valley
Source: Bright MLS. This data may not be complete. We recommend contacting the local school district to confirm school assignments for this home.

Get pre-qualified for a loan
At Zillow Home Loans, we can pre-qualify you in as little as 5 minutes with no impact to your credit score.An equal housing lender. NMLS #10287.
Sell for more on Zillow
Get a free Zillow Showcase℠ listing and you could sell for .
$367,600
2% more+ $7,352
With Zillow Showcase(estimated)
$374,952
