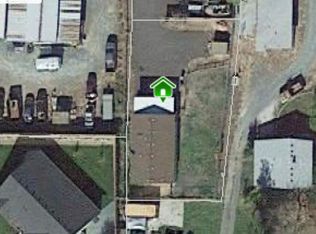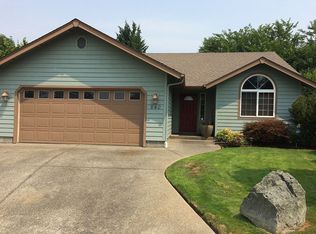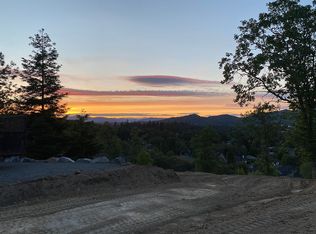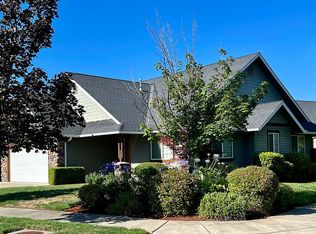BACK ON THE MARKET! Sale fell through… Priced to sell..way below market value!! Lovely, very unique Octagon home on 2.23acres...very secluded yet close to all amenities. Multiple trex decks...2 or 3 bedroom with two bathrooms...several storage outbuildings...wonderful hot tub...certified woodstove...very light and airy...unique windows and sliding glass doors off each bedroom with private deck...amazing views! Lots of wildlife come to visit...private well with steady output and septic...fenced in lower backyard...vaulted octagon ceilings with windows...laundry room...kitchen with pantry...wonderful, private home!! All home inspections already done…excellent water quality! Courtesy to brokers/agents. PLEASE NOTE: NOT a drive-by! VERY PRIVATE DRIVEWAY…please call for appointment. Also, this home has a lower-output well but with holding tank is more than able to provide
This property is off market, which means it's not currently listed for sale or rent on Zillow. This may be different from what's available on other websites or public sources.




