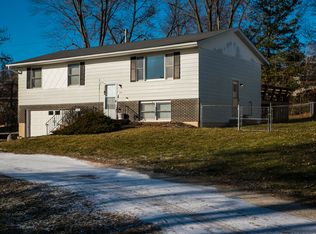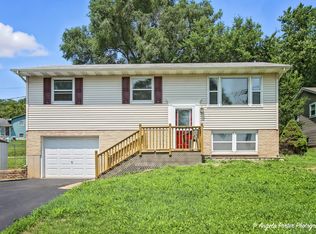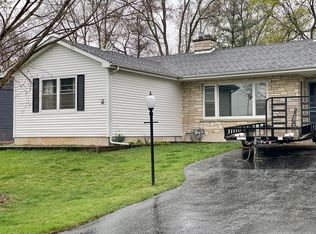Closed
$277,000
4121 N Johnsburg Rd, Johnsburg, IL 60051
4beds
1,464sqft
Single Family Residence
Built in 1971
9,313.13 Square Feet Lot
$300,800 Zestimate®
$189/sqft
$2,424 Estimated rent
Home value
$300,800
$286,000 - $316,000
$2,424/mo
Zestimate® history
Loading...
Owner options
Explore your selling options
What's special
Let your lender know that the seller on this property is willing to pay to buy down your interest rate which will save you big money on your monthly mortgage payment and help you qualify to purchase a nicer home. Call me with any questions. Beautifully updated and ready for new owners. Gorgeous new kitchen with quartz countertops, tile backsplash, white shaker style cabinets and all stainless appliances. NEW A/C, NEW Windows, NEW Driveway, NEW front porch/stoop, All new Flooring, including refinished hardwood and all new carpet. All new interior paint, fixtures and lighting. Newer Roof and Siding. This 4 bedroom, 1 1/2 bath bi-level is a great location, and is located across the street from the Johnsburg Village Hall , the main city park and the home is close to all the schools. Please view the 3-D tour and schedule your private showing TODAY!
Zillow last checked: 8 hours ago
Listing updated: March 17, 2024 at 01:00am
Listing courtesy of:
Neil Gates 630-528-0497,
Chase Real Estate LLC
Bought with:
Lynda Benner
Fathom Realty IL, LLC
Source: MRED as distributed by MLS GRID,MLS#: 11942818
Facts & features
Interior
Bedrooms & bathrooms
- Bedrooms: 4
- Bathrooms: 2
- Full bathrooms: 1
- 1/2 bathrooms: 1
Primary bedroom
- Features: Bathroom (Half)
- Level: Main
- Area: 132 Square Feet
- Dimensions: 11X12
Bedroom 2
- Level: Main
- Area: 108 Square Feet
- Dimensions: 9X12
Bedroom 3
- Level: Main
- Area: 99 Square Feet
- Dimensions: 9X11
Bedroom 4
- Level: Lower
- Area: 143 Square Feet
- Dimensions: 11X13
Deck
- Level: Main
- Area: 264 Square Feet
- Dimensions: 12X22
Kitchen
- Features: Kitchen (Eating Area-Table Space)
- Level: Main
- Area: 198 Square Feet
- Dimensions: 11X18
Laundry
- Level: Lower
- Area: 170 Square Feet
- Dimensions: 10X17
Living room
- Features: Flooring (Hardwood)
- Level: Main
- Area: 198 Square Feet
- Dimensions: 11X18
Heating
- Natural Gas, Forced Air
Cooling
- Central Air
Appliances
- Included: Range, Microwave, Dishwasher, Refrigerator, Stainless Steel Appliance(s), Gas Water Heater
Features
- 1st Floor Bedroom, 1st Floor Full Bath
- Flooring: Hardwood
- Basement: Finished,Daylight
Interior area
- Total structure area: 1,464
- Total interior livable area: 1,464 sqft
Property
Parking
- Total spaces: 1
- Parking features: Asphalt, Garage Door Opener, On Site, Garage Owned, Attached, Garage
- Attached garage spaces: 1
- Has uncovered spaces: Yes
Accessibility
- Accessibility features: No Disability Access
Features
- Levels: Bi-Level
- Patio & porch: Deck
Lot
- Size: 9,313 sqft
- Dimensions: 60 X 144 X 70 X 181
Details
- Parcel number: 1007379015
- Special conditions: None
- Other equipment: Ceiling Fan(s)
Construction
Type & style
- Home type: SingleFamily
- Architectural style: Bi-Level
- Property subtype: Single Family Residence
Materials
- Vinyl Siding
- Foundation: Concrete Perimeter
- Roof: Asphalt
Condition
- New construction: No
- Year built: 1971
Utilities & green energy
- Electric: Circuit Breakers, 100 Amp Service
- Sewer: Septic Tank
- Water: Public
Community & neighborhood
Community
- Community features: Park, Street Paved
Location
- Region: Johnsburg
- Subdivision: Sunnyside Estates
Other
Other facts
- Listing terms: VA
- Ownership: Fee Simple
Price history
| Date | Event | Price |
|---|---|---|
| 3/15/2024 | Sold | $277,000-1%$189/sqft |
Source: | ||
| 2/17/2024 | Contingent | $279,700$191/sqft |
Source: | ||
| 2/15/2024 | Price change | $279,700-1.8%$191/sqft |
Source: | ||
| 11/2/2023 | Price change | $284,700-1.7%$194/sqft |
Source: | ||
| 10/12/2023 | Price change | $289,700-1.7%$198/sqft |
Source: | ||
Public tax history
| Year | Property taxes | Tax assessment |
|---|---|---|
| 2024 | $4,719 +19.3% | $75,135 +27% |
| 2023 | $3,957 +1.7% | $59,146 +7.8% |
| 2022 | $3,891 +5.3% | $54,871 +7.4% |
Find assessor info on the county website
Neighborhood: 60051
Nearby schools
GreatSchools rating
- 5/10James C Bush Elementary SchoolGrades: 3-5Distance: 0.5 mi
- 4/10Johnsburg Jr High SchoolGrades: 6-8Distance: 0.5 mi
- 5/10Johnsburg High SchoolGrades: 9-12Distance: 1 mi
Schools provided by the listing agent
- Middle: Johnsburg Junior High School
- High: Johnsburg High School
- District: 12
Source: MRED as distributed by MLS GRID. This data may not be complete. We recommend contacting the local school district to confirm school assignments for this home.

Get pre-qualified for a loan
At Zillow Home Loans, we can pre-qualify you in as little as 5 minutes with no impact to your credit score.An equal housing lender. NMLS #10287.
Sell for more on Zillow
Get a free Zillow Showcase℠ listing and you could sell for .
$300,800
2% more+ $6,016
With Zillow Showcase(estimated)
$306,816

