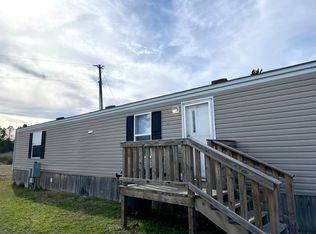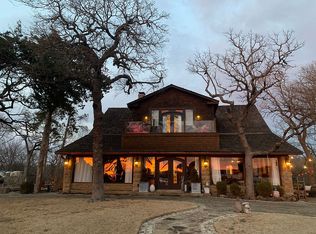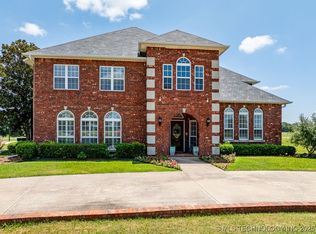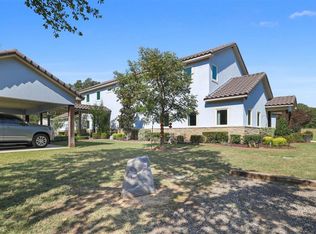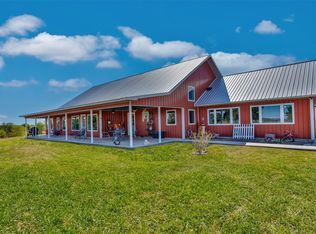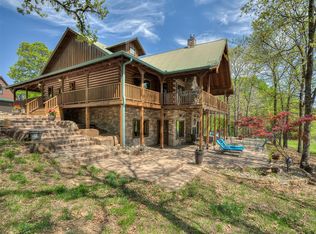Dream Home on the Hill – Endless Potential Awaits!
Perched atop a scenic hill, this spacious four-bedroom, four-bath home is brimming with potential, just waiting for your personal touch! With room to expand, this incredible property is perfect for those who love a good project and have a vision for something truly special. Two-car garage is ready to convert to a second living area.
The home has been re-sheetrocked and partially painted, providing a solid foundation for your dream design. Outside, you’ll find a large pond, a spacious shop, a built-in gas grill, an outdoor sink, and a cozy fireplace, making it an ideal for outdoor entertainment.
Whether you're looking to create your forever home or an investment masterpiece, this beautiful hilltop property offers endless possibilities. Bring your imagination and make it yours today!
For sale
Price cut: $700 (11/28)
$1,996,700
4121 N Commerce St, Ardmore, OK 73401
4beds
5,197sqft
Est.:
Single Family Residence
Built in 2006
30.22 Acres Lot
$-- Zestimate®
$384/sqft
$-- HOA
What's special
Large pondSpacious shopOutdoor sinkScenic hillCozy fireplaceBuilt-in gas grillSpacious four-bedroom
- 313 days |
- 188 |
- 8 |
Zillow last checked: 8 hours ago
Listing updated: November 28, 2025 at 12:14pm
Listed by:
Cherri Hartman 580-220-4308,
eXp Realty, LLC
Source: MLS Technology, Inc.,MLS#: 2506107 Originating MLS: MLS Technology
Originating MLS: MLS Technology
Tour with a local agent
Facts & features
Interior
Bedrooms & bathrooms
- Bedrooms: 4
- Bathrooms: 4
- Full bathrooms: 4
Heating
- Central, Electric
Cooling
- Central Air
Appliances
- Included: Gas Water Heater
- Laundry: Washer Hookup, Electric Dryer Hookup
Features
- Intercom, Vaulted Ceiling(s), Ceiling Fan(s)
- Windows: Vinyl
- Has fireplace: No
- Fireplace features: Outside
Interior area
- Total structure area: 5,197
- Total interior livable area: 5,197 sqft
Property
Parking
- Total spaces: 2
- Parking features: Attached, Garage
- Attached garage spaces: 2
Features
- Levels: Two
- Stories: 2
- Patio & porch: Balcony, Covered, Patio, Porch
- Exterior features: Fire Pit, Outdoor Grill, Rain Gutters
- Pool features: None
- Fencing: Barbed Wire
Lot
- Size: 30.22 Acres
- Features: Pond on Lot
Details
- Additional structures: Workshop
- Parcel number: 100010392
- Other equipment: Intercom
Construction
Type & style
- Home type: SingleFamily
- Architectural style: Contemporary
- Property subtype: Single Family Residence
Materials
- Stone, Wood Frame
- Foundation: Slab
- Roof: Asphalt,Fiberglass
Condition
- Year built: 2006
Utilities & green energy
- Sewer: Septic Tank
- Water: Public, Well
- Utilities for property: Cable Available, Electricity Available, Natural Gas Available, Water Available
Community & HOA
Community
- Features: Gutter(s)
- Security: No Safety Shelter, Smoke Detector(s)
- Subdivision: Ardmore City Tracts
HOA
- Has HOA: No
Location
- Region: Ardmore
Financial & listing details
- Price per square foot: $384/sqft
- Tax assessed value: $591,750
- Annual tax amount: $7,103
- Date on market: 2/12/2025
- Cumulative days on market: 314 days
- Listing terms: Conventional,Other
Estimated market value
Not available
Estimated sales range
Not available
Not available
Price history
Price history
| Date | Event | Price |
|---|---|---|
| 11/28/2025 | Price change | $1,996,7000%$384/sqft |
Source: | ||
| 10/14/2025 | Price change | $1,997,4000%$384/sqft |
Source: | ||
| 10/2/2025 | Price change | $1,997,6000%$384/sqft |
Source: | ||
| 9/12/2025 | Price change | $1,997,9000%$384/sqft |
Source: | ||
| 9/4/2025 | Price change | $1,998,1000%$384/sqft |
Source: | ||
Public tax history
Public tax history
| Year | Property taxes | Tax assessment |
|---|---|---|
| 2024 | $7,088 +4% | $71,010 +3% |
| 2023 | $6,813 +6.5% | $68,942 +3% |
| 2022 | $6,399 -2.9% | $66,934 +2.5% |
Find assessor info on the county website
BuyAbility℠ payment
Est. payment
$9,723/mo
Principal & interest
$7743
Property taxes
$1281
Home insurance
$699
Climate risks
Neighborhood: 73401
Nearby schools
GreatSchools rating
- 4/10Charles Evans Elementary SchoolGrades: 1-5Distance: 2.1 mi
- 3/10Ardmore Middle SchoolGrades: 7-8Distance: 1.6 mi
- 3/10Ardmore High SchoolGrades: 9-12Distance: 1.5 mi
Schools provided by the listing agent
- Elementary: Charles Evans
- High: Ardmore
- District: Ardmore - Sch Dist (AD2)
Source: MLS Technology, Inc.. This data may not be complete. We recommend contacting the local school district to confirm school assignments for this home.
- Loading
- Loading
