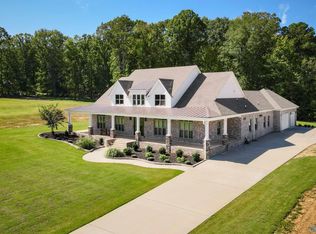Sold for $690,000
$690,000
4121 Mountain Valley Rd, Decatur, AL 35603
4beds
2,900sqft
Single Family Residence
Built in 2021
4.04 Acres Lot
$709,100 Zestimate®
$238/sqft
$2,620 Estimated rent
Home value
$709,100
$674,000 - $745,000
$2,620/mo
Zestimate® history
Loading...
Owner options
Explore your selling options
What's special
A beautiful custom-built home on 4 acres located 3 minutes off of the Decatur/Priceville exit!! It offers the best of both worlds with privacy and convenience. This 4bd 2 Bath home features an open concept living space with 11ft ceilings, recessed lighting, and crown molding throughout. The kitchen is equipped with custom cabinets, beautiful subway tile backsplash, and high end appliances. Upstairs you'll find a bonus room!! The large master bath is equipped with a luxury tile shower, double vanity, clawfoot tub, and a very spacious walk-in closet. Outside you'll find a covered porch that overlooks a patio area and spacious back yard!
Zillow last checked: 8 hours ago
Listing updated: August 23, 2023 at 09:50am
Listed by:
Alisha Phillips 256-502-0069,
Exp Realty, LLC - Northern Br
Bought with:
Casey Johnson, 124417
Exp Realty, LLC - Northern Br
Source: ValleyMLS,MLS#: 1833153
Facts & features
Interior
Bedrooms & bathrooms
- Bedrooms: 4
- Bathrooms: 2
- Full bathrooms: 2
Primary bedroom
- Features: Ceiling Fan(s), Smooth Ceiling, Wood Floor
- Level: First
- Area: 207
- Dimensions: 9 x 23
Bedroom 2
- Features: Ceiling Fan(s), Crown Molding, Wood Floor
- Level: First
- Area: 144
- Dimensions: 12 x 12
Bedroom 3
- Features: Ceiling Fan(s), Crown Molding, Wood Floor
- Level: First
- Area: 144
- Dimensions: 12 x 12
Bedroom 4
- Features: Ceiling Fan(s), Crown Molding, Wood Floor
- Level: First
- Area: 120
- Dimensions: 10 x 12
Dining room
- Features: Crown Molding, Laminate Floor, Tray Ceiling(s), Wood Floor
- Level: First
- Area: 108
- Dimensions: 9 x 12
Kitchen
- Features: Crown Molding, Kitchen Island
- Level: First
- Area: 126
- Dimensions: 7 x 18
Living room
- Features: Ceiling Fan(s), Crown Molding, Wood Floor
- Level: First
- Area: 414
- Dimensions: 18 x 23
Bonus room
- Features: Vaulted Ceiling(s), Wood Floor
- Level: Second
- Area: 360
- Dimensions: 18 x 20
Heating
- Central 2
Cooling
- Central 2
Features
- Open Floorplan
- Has basement: No
- Number of fireplaces: 1
- Fireplace features: Gas Log, One
Interior area
- Total interior livable area: 2,900 sqft
Property
Lot
- Size: 4.04 Acres
Details
- Parcel number: 1206140000001009
Construction
Type & style
- Home type: SingleFamily
- Architectural style: Traditional
- Property subtype: Single Family Residence
Materials
- Foundation: Slab
Condition
- New construction: No
- Year built: 2021
Utilities & green energy
- Sewer: Septic Tank
- Water: Public
Community & neighborhood
Location
- Region: Decatur
- Subdivision: Little Mountain Valley
Other
Other facts
- Listing agreement: Agency
Price history
| Date | Event | Price |
|---|---|---|
| 8/18/2023 | Sold | $690,000-2.1%$238/sqft |
Source: | ||
| 7/22/2023 | Pending sale | $704,900$243/sqft |
Source: | ||
| 6/25/2023 | Price change | $704,900-4.1%$243/sqft |
Source: | ||
| 5/24/2023 | Price change | $734,900-3.9%$253/sqft |
Source: | ||
| 5/2/2023 | Listed for sale | $764,900+62.7%$264/sqft |
Source: | ||
Public tax history
| Year | Property taxes | Tax assessment |
|---|---|---|
| 2024 | $1,980 | $44,760 |
| 2023 | $1,980 | $44,760 |
| 2022 | $1,980 +100.3% | $44,760 +105.1% |
Find assessor info on the county website
Neighborhood: 35603
Nearby schools
GreatSchools rating
- 8/10Walter Jackson Elementary SchoolGrades: K-5Distance: 4.5 mi
- 4/10Decatur Middle SchoolGrades: 6-8Distance: 5.8 mi
- 5/10Decatur High SchoolGrades: 9-12Distance: 5.7 mi
Schools provided by the listing agent
- Elementary: West Decatur
- Middle: Decatur Middle School
- High: Decatur High
Source: ValleyMLS. This data may not be complete. We recommend contacting the local school district to confirm school assignments for this home.

Get pre-qualified for a loan
At Zillow Home Loans, we can pre-qualify you in as little as 5 minutes with no impact to your credit score.An equal housing lender. NMLS #10287.
