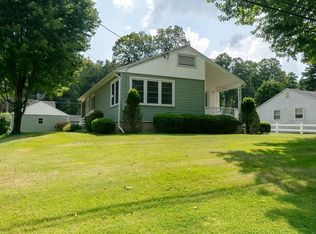Charming 5 bdrm, 3 1/2 bath Colonial, gorgeous open floor plan, stunning main living tri-level room w/ a natural 3D look w/ exotic Brazilian hardwoods, plenty of room to spread out on all 3 floors, they all have distinct features, main floor boasts formal dining w/ correra marble inlay & granite. Recessed lighting, all 60 outlets have been replaced & grounded. Granite kitchen tops, gas angel stone fireplace, same stone as on front of house. 200 AMP service, 3 zone boiler & laundry room lower level w/ marble flooring! Roof new 2016, 4 bdrms up, 1 bdrm down, all 3 1/2 baths are tastefully done.
This property is off market, which means it's not currently listed for sale or rent on Zillow. This may be different from what's available on other websites or public sources.
