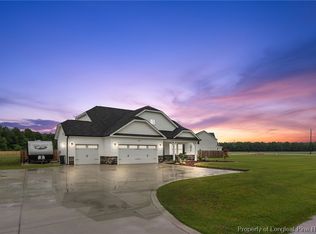Enter the grand Roosevelt plan by H&H and see all the possibilities you have been looking for. You have a spacious foyer and open formal dining with boxed trey ceiling, a formal living area or open study, you also have closed office with your guest bath right off the family room. Connected is the large kitchen with one of the largest islands you find today in a new home. The entertaining, cooking and beautiful jewel of your home. Upstairs the space continues with 2 bedrooms that share a bathroom and another bedroom that has its own bath for guest or teen suite. In the center you have a room set up for family movie night or game day. Finally your retreat at the end of the day with a large master with tall ceilings, large windows, and no of the most spacious spa master baths and walk in closets that you can design to your hearts desire. This home is located in Linden on an acre lot but convenient to Bragg, shopping, restaurants, and the 295 to get around town or up to Raleigh.
This property is off market, which means it's not currently listed for sale or rent on Zillow. This may be different from what's available on other websites or public sources.

