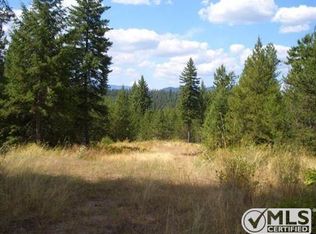Closed
$335,000
4121 Hesseltine Rd, Valley, WA 99181
3beds
--baths
1,296sqft
Manufactured On Land
Built in 1999
3 Acres Lot
$347,000 Zestimate®
$258/sqft
$1,627 Estimated rent
Home value
$347,000
$264,000 - $455,000
$1,627/mo
Zestimate® history
Loading...
Owner options
Explore your selling options
What's special
This wonderful home is situated on a beautiful piece of land in gorgeous Valley, Wa within Stevens County. With 3 acres of space and room for your horses, this property is private and quiet, yet not too far from the towns of Deer Park, Loon Lake, Chewelah, and only 45 minutes from north Spokane. Great open floorplan layout with plenty of natural light and a wood stove for the cold months. The spacious primary bedroom has an en-suite bathroom with separate soaking tub and shower. Large kitchen with plenty of cabinets and counter space, a handy island, and nearly new appliances. The roof and the well pump were replaced in 2019. Good well (approx. 5 gal/min) with advanced water filtration system. Outside, you'll find plenty of mature trees along the seasonal creek. The outbuilding was recently repainted and has a workshop area, 2 horse stalls, and a tack room. Starlink internet service is available. Septic system just inspected and pumped. Don't wait on this great acreage property!
Zillow last checked: 8 hours ago
Listing updated: September 04, 2024 at 02:39pm
Listed by:
Kevin Appleton 509-499-1516,
Source Real Estate
Source: SMLS,MLS#: 202417505
Facts & features
Interior
Bedrooms & bathrooms
- Bedrooms: 3
First floor
- Level: First
- Area: 1296 Square Feet
Heating
- Electric, Forced Air
Cooling
- Window Unit(s)
Appliances
- Included: Free-Standing Range, Dishwasher, Refrigerator, Washer, Dryer
Features
- Cathedral Ceiling(s)
- Windows: Windows Vinyl, Multi Pane Windows
- Basement: Crawl Space,None
- Number of fireplaces: 1
Interior area
- Total structure area: 1,296
- Total interior livable area: 1,296 sqft
Property
Parking
- Parking features: Workshop in Garage, None
Features
- Stories: 1
Lot
- Size: 3 Acres
- Features: Oversized Lot, Irregular Lot
Details
- Additional structures: Barn(s)
- Parcel number: 2495100
Construction
Type & style
- Home type: MobileManufactured
- Architectural style: Ranch
- Property subtype: Manufactured On Land
Materials
- Siding
- Foundation: Low Wall, Block, Tie Down, Axel Rem
- Roof: Composition
Condition
- New construction: No
- Year built: 1999
Community & neighborhood
Location
- Region: Valley
Other
Other facts
- Listing terms: FHA,VA Loan,Conventional,Cash
- Road surface type: Gravel
Price history
| Date | Event | Price |
|---|---|---|
| 9/3/2024 | Sold | $335,000$258/sqft |
Source: | ||
| 8/12/2024 | Pending sale | $335,000$258/sqft |
Source: | ||
| 7/25/2024 | Listed for sale | $335,000$258/sqft |
Source: | ||
| 6/12/2024 | Pending sale | $335,000$258/sqft |
Source: | ||
| 6/5/2024 | Listed for sale | $335,000+117.5%$258/sqft |
Source: | ||
Public tax history
| Year | Property taxes | Tax assessment |
|---|---|---|
| 2024 | $1,560 +9.8% | $202,636 +7.6% |
| 2023 | $1,420 +11.7% | $188,306 +23.2% |
| 2022 | $1,272 -1.5% | $152,880 +9.2% |
Find assessor info on the county website
Neighborhood: 99181
Nearby schools
GreatSchools rating
- 3/10Springdale Elementary SchoolGrades: PK-5Distance: 3.1 mi
- 5/10Springdale Middle SchoolGrades: 6-8Distance: 3.1 mi
- 2/10Mary Walker High SchoolGrades: 9-12Distance: 3 mi
